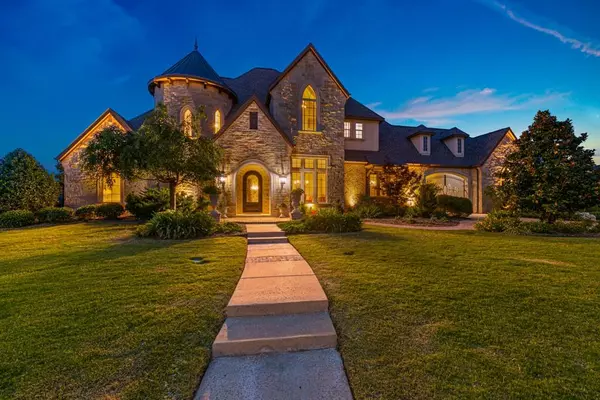For more information regarding the value of a property, please contact us for a free consultation.
1036 Kingsbridge Lane Mclendon Chisholm, TX 75032
Want to know what your home might be worth? Contact us for a FREE valuation!

Our team is ready to help you sell your home for the highest possible price ASAP
Key Details
Property Type Single Family Home
Sub Type Single Family Residence
Listing Status Sold
Purchase Type For Sale
Square Footage 4,359 sqft
Price per Sqft $295
Subdivision Kingsbridge Ph 1 Add
MLS Listing ID 20072331
Sold Date 08/04/22
Style English
Bedrooms 4
Full Baths 3
Half Baths 2
HOA Fees $102/ann
HOA Y/N Mandatory
Year Built 2013
Annual Tax Amount $15,136
Lot Size 1.198 Acres
Acres 1.198
Property Description
Sophisticated & inviting country estate with old world flair, complete with Texas-sized backyard oasis! Hand-scraped hardwoods throughout, rich knotty-alder cabinetry, upscale finishes, crown moldings, vaulted & beamed ceilings, & cleverly designed work & living spaces all make this luxury home welcoming & livable for your family & guests. Main floor features a magnificent chef's kitchen with exposed brick barreled ceiling, great room with fireplace, butler's pantry, wine grotto, owners' suite with fabulous ensuite spa bath, second split guest suite with ensuite bath, & appointed office & half bath, both with pool access. The second level includes two bedrooms with jack-jill bath, equipped home theatre, half bath, loft game room, & those beautiful hardwood floors. Entertain in style in your huge fenced yard featuring heated pool-spa, stone water features, privacy landscaping, outdoor kitchen & 2nd covered living space both with FP. Three car garage accessed through gated porte-cochere.
Location
State TX
County Rockwall
Community Club House, Fitness Center, Gated, Guarded Entrance, Playground, Sidewalks
Direction Follow GPS directions. From I 30, Exit Highway 205 then head South. Turn Left into Kingsbridge Community. Enter gate with code to be provided by Listing Agent. Continue on Kingsbridge Lane - home is on the right at the Y in the road, near the community center and playground.
Rooms
Dining Room 2
Interior
Interior Features Built-in Features, Built-in Wine Cooler, Cathedral Ceiling(s), Chandelier, Decorative Lighting, Double Vanity, Dry Bar, Eat-in Kitchen, Flat Screen Wiring, Granite Counters, High Speed Internet Available, Kitchen Island, Loft, Natural Woodwork, Open Floorplan, Pantry, Smart Home System, Sound System Wiring, Vaulted Ceiling(s), Walk-In Closet(s), Wet Bar, Wired for Data
Heating Central, Natural Gas, Zoned
Cooling Ceiling Fan(s), Central Air, Zoned
Flooring Concrete, Hardwood, Stamped, Stone, Tile
Fireplaces Number 3
Fireplaces Type Blower Fan, Brick, Gas Logs, Gas Starter, Living Room, Outside, See Remarks, Wood Burning
Equipment Call Listing Agent, Home Theater, List Available, Negotiable
Appliance Built-in Refrigerator, Commercial Grade Range, Commercial Grade Vent, Dishwasher, Disposal, Gas Cooktop, Gas Range, Ice Maker, Microwave, Double Oven, Plumbed For Gas in Kitchen, Plumbed for Ice Maker, Refrigerator, Tankless Water Heater, Vented Exhaust Fan
Heat Source Central, Natural Gas, Zoned
Laundry Electric Dryer Hookup, Utility Room, Washer Hookup, Other
Exterior
Exterior Feature Covered Patio/Porch, Garden(s), Rain Gutters, Lighting, Outdoor Kitchen, Outdoor Living Center, Private Yard, Storage, Uncovered Courtyard
Garage Spaces 3.0
Fence Wrought Iron
Pool Cabana, Gunite, Heated, In Ground, Outdoor Pool, Pool Sweep, Pool/Spa Combo, Salt Water, Water Feature, Waterfall
Community Features Club House, Fitness Center, Gated, Guarded Entrance, Playground, Sidewalks
Utilities Available Concrete, Curbs, Individual Gas Meter, Individual Water Meter, Rural Water District, Septic, Sidewalk, Underground Utilities, No City Services
Roof Type Composition,Metal
Garage Yes
Private Pool 1
Building
Lot Description Acreage, Few Trees, Interior Lot, Landscaped, Lrg. Backyard Grass, Sprinkler System, Subdivision
Story Two
Foundation Slab, Other
Structure Type Brick,Rock/Stone,Stucco
Schools
School District Rockwall Isd
Others
Restrictions Deed
Ownership of record
Acceptable Financing Cash, Conventional
Listing Terms Cash, Conventional
Financing Conventional
Special Listing Condition Aerial Photo, Deed Restrictions, Survey Available, Verify Tax Exemptions
Read Less

©2025 North Texas Real Estate Information Systems.
Bought with Lana Quintero • RE/MAX Town & Country



