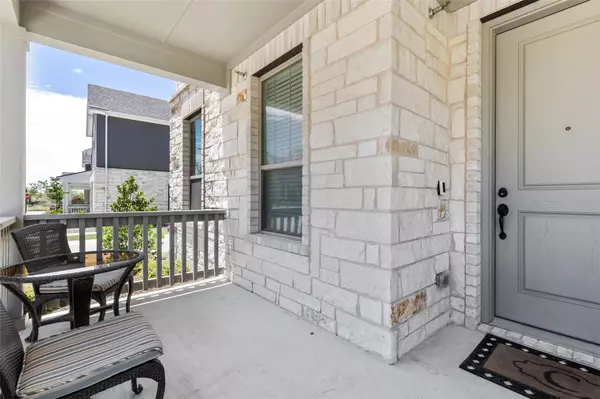For more information regarding the value of a property, please contact us for a free consultation.
6445 Northern Dancer Drive North Richland Hills, TX 76180
Want to know what your home might be worth? Contact us for a FREE valuation!

Our team is ready to help you sell your home for the highest possible price ASAP
Key Details
Property Type Single Family Home
Sub Type Single Family Residence
Listing Status Sold
Purchase Type For Sale
Square Footage 1,867 sqft
Price per Sqft $211
Subdivision Iron Horse Commons Ph 1
MLS Listing ID 20074960
Sold Date 08/19/22
Style Contemporary/Modern,Traditional
Bedrooms 3
Full Baths 2
Half Baths 1
HOA Fees $216/qua
HOA Y/N Mandatory
Year Built 2020
Annual Tax Amount $6,861
Lot Size 2,787 Sqft
Acres 0.064
Property Description
END-UNIT GEM will WOW you the moment you enter! Beautifully designed Like-New Townhome with light and bright open concept kitchen-family-dining to meet your daily living and entertaining needs. Master Suite located upstairs offers spacious Bathroom with separate vanities and HUGE Master Closet. Upstairs also offers Two Guest bedrooms with Full bathroom and a bonus Loft area for extra living and play enjoyment. Townhome features 42 inch Kitchen Cabinets, Stainless Steel appliances, Gas Cook top, Walk-in Pantry, energy efficient Tankless Hot water heater, Half bath downstairs, Brand New Floors April, 2022, Rear entry garage. Excellent location! Iron Horse community offers easy access to walking and bike trail! Just minutes from the 183 Tollway, 1.2 miles to Iron Horse Golf Course & 0.4 miles to Train Station Iron Horse takes you to downtown Fort Worth or DFW airport. HOA covers lawn maintenance, landscaping and part of insurance.
Location
State TX
County Tarrant
Community Community Sprinkler, Jogging Path/Bike Path, Perimeter Fencing
Direction From 183 take an exit Iron Horse blvd, in 0.5 ml turn right at trafic light and in 0.7 miles turn left to Browning Dr. in 0.1 mile turn right and in 300 ft the property is one your left (the corner towhnhouse)
Rooms
Dining Room 1
Interior
Interior Features Cable TV Available, Chandelier, Eat-in Kitchen, Granite Counters, High Speed Internet Available, Kitchen Island, Loft, Open Floorplan, Pantry, Smart Home System, Vaulted Ceiling(s), Walk-In Closet(s)
Heating Natural Gas
Cooling Ceiling Fan(s), Electric, Zoned
Flooring Ceramic Tile
Appliance Built-in Gas Range, Dishwasher, Disposal, Gas Cooktop, Gas Oven, Gas Water Heater, Microwave, Plumbed For Gas in Kitchen, Tankless Water Heater, Vented Exhaust Fan
Heat Source Natural Gas
Laundry Electric Dryer Hookup, Utility Room, Full Size W/D Area, Washer Hookup
Exterior
Garage Spaces 2.0
Community Features Community Sprinkler, Jogging Path/Bike Path, Perimeter Fencing
Utilities Available Cable Available, City Sewer, City Water, Community Mailbox, Concrete, Curbs, Electricity Available, Electricity Connected, Individual Gas Meter, Individual Water Meter, Natural Gas Available, Sewer Available, Sidewalk
Roof Type Shingle
Parking Type 2-Car Single Doors, Garage Door Opener, Garage Faces Rear
Garage Yes
Building
Lot Description Acreage, Landscaped
Story Two
Foundation Slab
Structure Type Brick,Siding,Wood
Schools
School District Birdville Isd
Others
Ownership Lindsay
Financing Cash
Read Less

©2024 North Texas Real Estate Information Systems.
Bought with Ash Vishwamitra • Krish Homes
GET MORE INFORMATION




