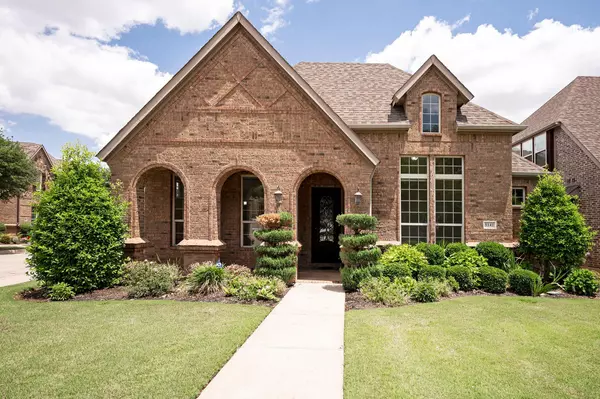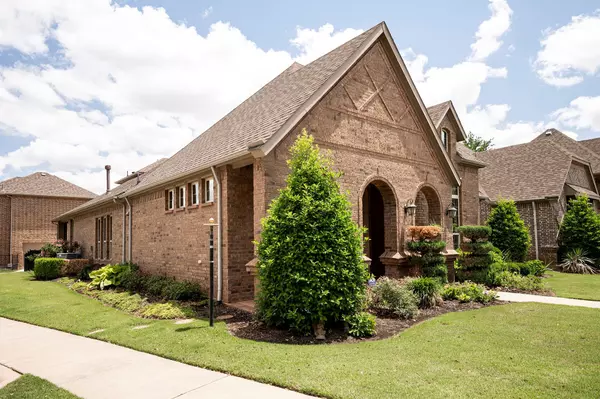For more information regarding the value of a property, please contact us for a free consultation.
5141 Chinquapin Drive Colleyville, TX 76034
Want to know what your home might be worth? Contact us for a FREE valuation!

Our team is ready to help you sell your home for the highest possible price ASAP
Key Details
Property Type Single Family Home
Sub Type Single Family Residence
Listing Status Sold
Purchase Type For Sale
Square Footage 2,797 sqft
Price per Sqft $224
Subdivision Heritage Oaks Colleyville
MLS Listing ID 20055847
Sold Date 07/08/22
Style Traditional
Bedrooms 3
Full Baths 2
Half Baths 1
HOA Fees $204/ann
HOA Y/N Mandatory
Year Built 2009
Annual Tax Amount $9,742
Lot Size 4,486 Sqft
Acres 0.103
Property Description
Excellent central Colleyville location in a lushly landscaped gated community with sidewalks. Access to highways, retail, and service amenities. This one and a half story 3 bedroom villa home has great ease of living spaces. Most of the living space is on the first floor with a sizable bonus room and half bathroom up. The secondary bedrooms are separate from the master suite and there is a front flex room for an office, dining room or third living area. The butlers pantry leads into a large kitchen with plenty of cabinets, a center island and separate breakfast bar. This flows to a spacious dining area that overlooks the great room. The great room is bright and open with a fireplace and double doors to the outside patio upgraded with electric shades. No need to worry about power outages with the permanently installed Generac backup generator, approx. $20K value, which will protect your home automatically. Nice epoxy floored garage with overhead storage system.
Location
State TX
County Tarrant
Community Gated, Lake, Sidewalks
Direction From Hwy 121, exit Glade Road, turn right/north on Heritage Avenue, then first left on Heritage Oaks to first right on Bur Oak Drive to first left on Chinquapin. Property on the corner.
Rooms
Dining Room 1
Interior
Interior Features Cable TV Available, Flat Screen Wiring, High Speed Internet Available, Kitchen Island, Open Floorplan, Sound System Wiring
Heating Central, Natural Gas, Zoned
Cooling Central Air, Electric, Zoned
Flooring Carpet, Ceramic Tile, Wood
Fireplaces Number 1
Fireplaces Type Brick, Gas Logs, Gas Starter, Living Room
Appliance Dishwasher, Disposal, Electric Cooktop, Electric Oven, Microwave, Refrigerator
Heat Source Central, Natural Gas, Zoned
Laundry Electric Dryer Hookup, Utility Room, Full Size W/D Area
Exterior
Exterior Feature Covered Patio/Porch, Rain Gutters
Garage Spaces 2.0
Fence Wrought Iron
Community Features Gated, Lake, Sidewalks
Utilities Available City Sewer, City Water, Sidewalk, Underground Utilities
Roof Type Composition
Garage Yes
Building
Lot Description Corner Lot, Landscaped, Sprinkler System, Subdivision
Story One and One Half
Foundation Slab, Other
Structure Type Brick
Schools
School District Grapevine-Colleyville Isd
Others
Ownership Of Record
Acceptable Financing Cash, Conventional
Listing Terms Cash, Conventional
Financing Conventional
Special Listing Condition Res. Service Contract
Read Less

©2025 North Texas Real Estate Information Systems.
Bought with Kimberly Raine • RE/MAX DFW Associates



