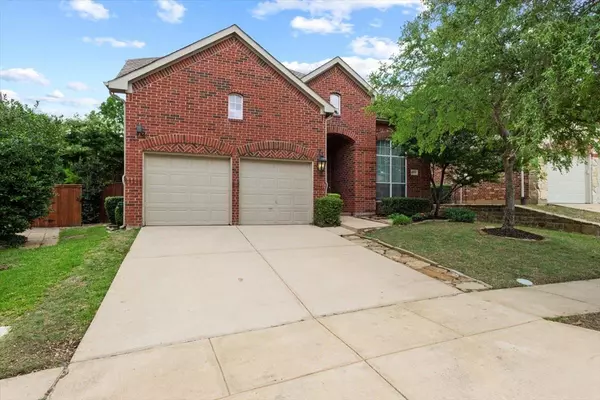For more information regarding the value of a property, please contact us for a free consultation.
1030 Noble Avenue Lantana, TX 76226
Want to know what your home might be worth? Contact us for a FREE valuation!

Our team is ready to help you sell your home for the highest possible price ASAP
Key Details
Property Type Single Family Home
Sub Type Single Family Residence
Listing Status Sold
Purchase Type For Sale
Square Footage 2,577 sqft
Price per Sqft $194
Subdivision Heritage Lantana Ph 1
MLS Listing ID 20068840
Sold Date 06/27/22
Style Traditional
Bedrooms 4
Full Baths 3
Half Baths 1
HOA Fees $111/mo
HOA Y/N Mandatory
Year Built 2002
Annual Tax Amount $7,818
Lot Size 6,795 Sqft
Acres 0.156
Property Description
Exceptional two story Highland home situated in the master planned community of Lantana's Laurel neighborhood. Sweeping hardwood floors and soaring 19 ft. ceilings invite you inside this entertainers dream home. Hosting friends and family is a breeze with stacked formals upon entering. An inviting living room features a wall of windows overlooking the spacious backyard as well as beautiful built-in cabinets flanking a stone fireplace. The open gourmet kitchen offers ample counter-top space for preparing meals, charming brick back-splash and gas cook-top. The second floor was made for relaxing with all bedrooms up including a luxurious primary bedroom. A wonderful 4th bedroom with en suite is currently being used as a media room and office. Enjoy your peaceful backyard with an outdoor fireplace and beverage fridge. Take advantage of the wonderful amenities this golf course community has to offer with tennis courts, trails, swimming pool, splash park, fitness center and more!
Location
State TX
County Denton
Community Club House, Community Pool, Curbs, Fitness Center, Golf, Greenbelt, Jogging Path/Bike Path, Lake, Playground, Sidewalks, Tennis Court(S), Other
Direction 35 to Justin, right on Lantana, right on Heritage, right on Watson which turns into Noble. Home is on the right.
Rooms
Dining Room 2
Interior
Interior Features Built-in Wine Cooler, Cable TV Available, Decorative Lighting, Double Vanity, Flat Screen Wiring, Granite Counters, High Speed Internet Available, Open Floorplan, Pantry, Vaulted Ceiling(s), Walk-In Closet(s)
Heating Central, Fireplace(s), Natural Gas, Zoned
Cooling Ceiling Fan(s), Central Air, Electric, Zoned
Flooring Carpet, Ceramic Tile, Wood
Fireplaces Number 2
Fireplaces Type Gas Starter, Living Room, Outside, Stone, Wood Burning
Appliance Dishwasher, Disposal, Gas Cooktop, Microwave
Heat Source Central, Fireplace(s), Natural Gas, Zoned
Laundry Full Size W/D Area, Washer Hookup
Exterior
Exterior Feature Covered Patio/Porch, Rain Gutters
Garage Spaces 2.0
Fence Wood
Community Features Club House, Community Pool, Curbs, Fitness Center, Golf, Greenbelt, Jogging Path/Bike Path, Lake, Playground, Sidewalks, Tennis Court(s), Other
Utilities Available Cable Available, City Sewer, City Water, Co-op Water, Concrete, Curbs, Sidewalk
Roof Type Composition
Parking Type 2-Car Double Doors, Garage Door Opener, Garage Faces Front
Garage Yes
Building
Lot Description Few Trees, Interior Lot, Landscaped, Sprinkler System, Subdivision
Story Two
Foundation Slab
Structure Type Brick,Siding
Schools
School District Denton Isd
Others
Acceptable Financing Cash, Conventional, FHA, VA Loan
Listing Terms Cash, Conventional, FHA, VA Loan
Financing Conventional
Read Less

©2024 North Texas Real Estate Information Systems.
Bought with Beth Gaskill • Keller Williams Realty-FM
GET MORE INFORMATION




