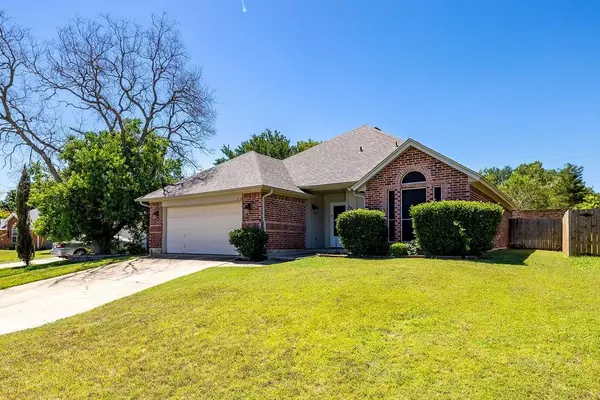For more information regarding the value of a property, please contact us for a free consultation.
5736 Straightaway Drive Haltom City, TX 76117
Want to know what your home might be worth? Contact us for a FREE valuation!

Our team is ready to help you sell your home for the highest possible price ASAP
Key Details
Property Type Single Family Home
Sub Type Single Family Residence
Listing Status Sold
Purchase Type For Sale
Square Footage 1,651 sqft
Price per Sqft $181
Subdivision Iron Horse West Add
MLS Listing ID 20070423
Sold Date 06/27/22
Style Traditional
Bedrooms 3
Full Baths 2
HOA Y/N None
Year Built 1996
Annual Tax Amount $6,323
Lot Size 6,621 Sqft
Acres 0.152
Property Description
**Multiple Offers Received. Deadline May 31st at 9pm** Wow come check out this well laid out 3 bedroom, 2 bath home. Centrally located to so many shops, restaurants, etc. This home is perfect for young family or those looking to downsize. Home features split bedrooms, large living room and second bonus room that can be used as a dining room or secondary living area. Master bedroom is quite large and the master bath has dual sinks, his & her closets, garden tub and separate shower! Stay warm with the gorgeous pellet stove that will heat the living room on those cold nights. Enjoy cooking in your spacious kitchen with granite countertops. The laundry room is huge too! Come see this super cute home and put your own touch on it! Backyard features many nice amenities including a sitting area, and a screened in structure just begging for your new hot tub! Buyer to verify all features, schools, and sqft. House won't last long!
Location
State TX
County Tarrant
Direction Please see GPS.
Rooms
Dining Room 1
Interior
Interior Features Cable TV Available, Eat-in Kitchen, Granite Counters, High Speed Internet Available, Sound System Wiring, Walk-In Closet(s)
Heating Central, Electric
Cooling Ceiling Fan(s), Central Air, Electric
Flooring Carpet, Ceramic Tile, Laminate
Fireplaces Number 1
Fireplaces Type Brick, Pellet Stove
Appliance Dishwasher, Disposal, Electric Range, Microwave, Plumbed for Ice Maker
Heat Source Central, Electric
Laundry Electric Dryer Hookup, Utility Room, Full Size W/D Area, Washer Hookup
Exterior
Exterior Feature Rain Gutters
Garage Spaces 2.0
Fence Wood
Utilities Available City Sewer, City Water, Individual Water Meter
Roof Type Composition
Garage Yes
Building
Lot Description Cul-De-Sac, Interior Lot, Sprinkler System
Story One
Foundation Slab
Structure Type Brick,Siding
Schools
School District Birdville Isd
Others
Ownership Of Record
Acceptable Financing Cash, Conventional, FHA, VA Loan
Listing Terms Cash, Conventional, FHA, VA Loan
Financing Conventional
Read Less

©2025 North Texas Real Estate Information Systems.
Bought with Blanca Zarate • StoneBridge Real Estate



