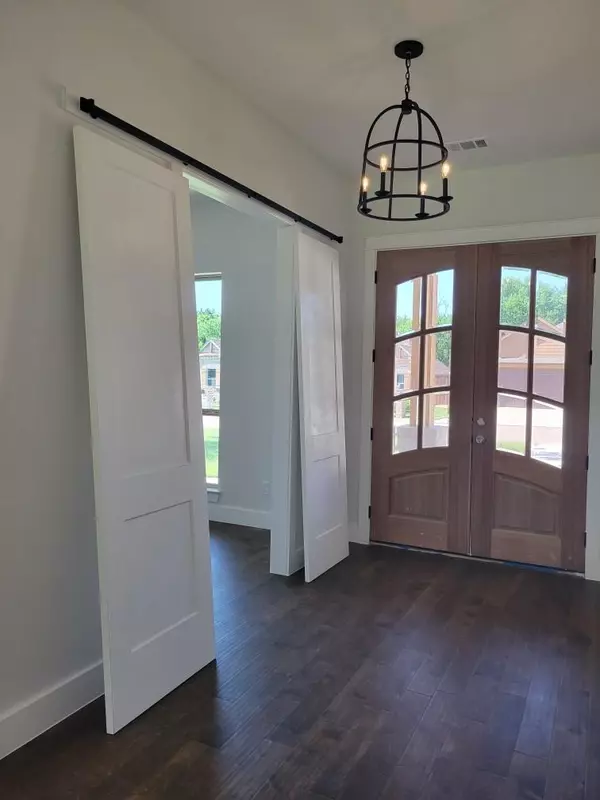For more information regarding the value of a property, please contact us for a free consultation.
106 Lone Oak Boulevard Pottsboro, TX 75076
Want to know what your home might be worth? Contact us for a FREE valuation!

Our team is ready to help you sell your home for the highest possible price ASAP
Key Details
Property Type Single Family Home
Sub Type Single Family Residence
Listing Status Sold
Purchase Type For Sale
Square Footage 2,329 sqft
Price per Sqft $240
Subdivision Tanglewood Crossing Ph 1
MLS Listing ID 20069633
Sold Date 06/30/22
Style Contemporary/Modern,Traditional
Bedrooms 4
Full Baths 2
Half Baths 1
HOA Fees $10/ann
HOA Y/N Mandatory
Year Built 2022
Annual Tax Amount $376
Lot Size 9,365 Sqft
Acres 0.215
Lot Dimensions 85x110
Property Description
Almost complete new home in Tanglewood Resort's newest gated community. Contemporary yet traditional, Brick with Cedar Posts & accents. Huge covered front porch with double wood door entry. Open living dining kitchen area with custom cabinets, wood burning fireplace & laminate wood flooring. Extra large windows overlooking the covered back patio & large landscaped backyard. Covered patio has serving bar with sink. The huge island with farm sink is open to the living & dining room. Great for entertaining. Huge pantry. Split bedroom design offers privacy. Master bedroom also has windows overlooking the backyard. The ensuite master bath is luxurious with separate shower, freestanding soaking tub, separate vanities & oversized closet. The 4th bedroom off the entry could also be an office or formal dining area. This subdivision has a cart path to the Golf Course. Easy access to not only the golf course, resort restaurants & pool, shopping, dining, & highways. Desirable Pottsboro Schools.
Location
State TX
County Grayson
Community Gated
Direction Hwy 289 North from Pottsboro to entrance of Tanglewood Resort. Left on Tanglewood Blvd. to Gate at Lone Oak Blvd. Last house on the right after you enter the gate. Sign in Yard.
Rooms
Dining Room 1
Interior
Interior Features Decorative Lighting, Kitchen Island, Open Floorplan, Pantry, Walk-In Closet(s)
Heating Central, Electric, Fireplace(s), Zoned
Cooling Ceiling Fan(s), Central Air, Electric, Zoned
Flooring Carpet, Ceramic Tile, Wood
Fireplaces Number 1
Fireplaces Type Living Room, Wood Burning
Equipment Irrigation Equipment
Appliance Dishwasher, Disposal, Electric Range, Electric Water Heater, Plumbed for Ice Maker
Heat Source Central, Electric, Fireplace(s), Zoned
Laundry Electric Dryer Hookup, Utility Room, Full Size W/D Area, Washer Hookup
Exterior
Exterior Feature Covered Patio/Porch, Rain Gutters, Other
Garage Spaces 2.0
Community Features Gated
Utilities Available Concrete, Curbs, Electricity Connected, Outside City Limits, Private Sewer, Private Water, Underground Utilities
Roof Type Composition
Garage Yes
Building
Lot Description Adjacent to Greenbelt, Interior Lot, Landscaped, Lrg. Backyard Grass, Subdivision
Story One
Foundation Slab
Structure Type Brick
Schools
School District Pottsboro Isd
Others
Restrictions Building,Deed
Ownership Obed Garcia and Nelsis Cardoso
Acceptable Financing Cash, Conventional, FHA, VA Loan
Listing Terms Cash, Conventional, FHA, VA Loan
Financing Conventional
Special Listing Condition Deed Restrictions
Read Less

©2025 North Texas Real Estate Information Systems.
Bought with Dawn Lally • Homes By Lainie Real Estate Group



