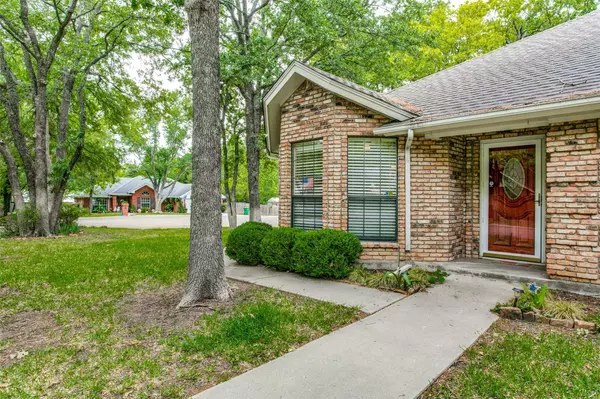For more information regarding the value of a property, please contact us for a free consultation.
1506 Shady Lane Decatur, TX 76234
Want to know what your home might be worth? Contact us for a FREE valuation!

Our team is ready to help you sell your home for the highest possible price ASAP
Key Details
Property Type Single Family Home
Sub Type Single Family Residence
Listing Status Sold
Purchase Type For Sale
Square Footage 1,992 sqft
Price per Sqft $165
Subdivision Woodland Estates
MLS Listing ID 20066973
Sold Date 07/01/22
Bedrooms 3
Full Baths 2
HOA Y/N None
Year Built 1994
Annual Tax Amount $5,282
Lot Size 8,799 Sqft
Acres 0.202
Property Description
Cozy 3 bed 2 bath on a quiet, tree lined street with a shady cul de sac lot that is close to EVERYTHING? Why yes, it is the perfect house for you! Recently updated with beautiful luxury vinyl plank wood flooring and granite counters, this open concept home is just the right size in all the right places. Inside you find loads of natural light, plenty of storage and a super cozy fireplace. Living room is large enough to host all your favorite people and the shady yard is ready for those summer activities. There is a fabulous covered deck and a large fire pit area for those summer nights. Firepit area could also be a great playhouse pad! All bedrooms and closets are generously sized and the neighborhood is as great as they come! Extra bonus room area is perfect for work or play, flex to suit your needs as an office, play room, craft space, whatever you need it to be. Won't last!
Location
State TX
County Wise
Direction From 287 turn R on Wichita, left on Bus 287, R on Shady Lane, home and sign will be on the right
Rooms
Dining Room 1
Interior
Interior Features Cable TV Available, Decorative Lighting, Eat-in Kitchen, Granite Counters, Walk-In Closet(s)
Heating Central, Electric
Cooling Ceiling Fan(s), Central Air, Electric
Flooring Carpet, Ceramic Tile, Luxury Vinyl Plank
Fireplaces Number 1
Fireplaces Type Blower Fan, Brick, Glass Doors, Wood Burning
Appliance Dishwasher, Electric Oven, Microwave
Heat Source Central, Electric
Laundry Electric Dryer Hookup, Utility Room, Full Size W/D Area, Washer Hookup
Exterior
Exterior Feature Covered Deck, Rain Gutters
Garage Spaces 2.0
Fence Front Yard, Wood
Utilities Available All Weather Road, City Sewer, City Water, Concrete, Curbs, Electricity Connected
Roof Type Composition
Parking Type 2-Car Single Doors, Driveway, Garage, Garage Door Opener, Garage Faces Side
Garage Yes
Building
Lot Description Cul-De-Sac, Few Trees, Interior Lot, Irregular Lot, Landscaped, Oak, Sprinkler System, Subdivision
Story One
Foundation Slab
Structure Type Brick
Schools
School District Decatur Isd
Others
Restrictions Deed
Ownership Withheld
Acceptable Financing Cash, Conventional, FHA, VA Loan
Listing Terms Cash, Conventional, FHA, VA Loan
Financing Conventional
Read Less

©2024 North Texas Real Estate Information Systems.
Bought with Shannon Bullington • South Estates Realty
GET MORE INFORMATION




