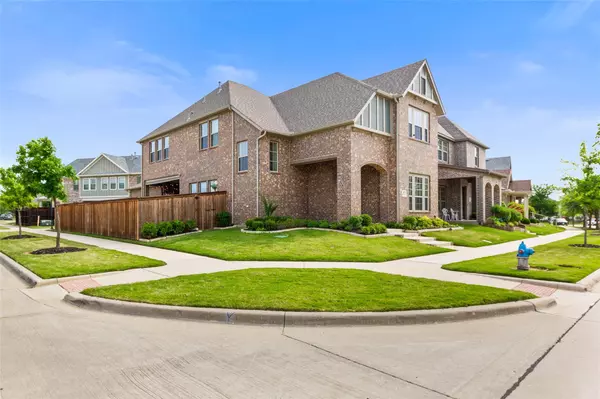For more information regarding the value of a property, please contact us for a free consultation.
1050 Fullerton Drive Allen, TX 75013
Want to know what your home might be worth? Contact us for a FREE valuation!

Our team is ready to help you sell your home for the highest possible price ASAP
Key Details
Property Type Single Family Home
Sub Type Single Family Residence
Listing Status Sold
Purchase Type For Sale
Square Footage 2,765 sqft
Price per Sqft $249
Subdivision Village At Twin Creeks Ph One
MLS Listing ID 20060510
Sold Date 06/24/22
Style Traditional
Bedrooms 3
Full Baths 3
HOA Fees $62
HOA Y/N Mandatory
Year Built 2019
Lot Size 5,445 Sqft
Acres 0.125
Property Description
Welcome to your home in the prestigious Twin Creek in Allen, Home of the Eagles! The corner lot home boasts beautiful light-hardwood flooring throughout with only carpet on the staircase! White kitchen cabinets with modern quartz countertops accompany upgraded appliances, pull out trash and ample cabinet storage. Additional recessed LED lights were installed in both living room and kitchen to make the sun-filled living space even brighter. Custom-made banquette bench enhances dining experience while the plantation shutters and roller shades add to the elegance of this home. Electric solar shades in the patio provides cozy outdoor patio under the string lights. Access door was made to connect master closet to the utility room. Epoxy flooring on patio and over-sized garage. Extended fence for additional space. HOA mows front lawn. Residents have access to the clubhouse, resort-style pool, fitness center, Dayspring Nature Preserve, all within walking distance of this picturesque community
Location
State TX
County Collin
Community Club House, Community Pool, Greenbelt, Jogging Path/Bike Path, Park, Playground, Sidewalks
Direction Use GPS
Rooms
Dining Room 1
Interior
Interior Features Cable TV Available, Decorative Lighting, High Speed Internet Available, Open Floorplan, Vaulted Ceiling(s), Walk-In Closet(s)
Heating Central, ENERGY STAR Qualified Equipment, ENERGY STAR/ACCA RSI Qualified Installation, Natural Gas
Cooling Ceiling Fan(s), Central Air, Electric, ENERGY STAR Qualified Equipment, Gas
Flooring Carpet, Ceramic Tile, Wood
Equipment List Available
Appliance Dishwasher, Disposal, Gas Cooktop, Gas Water Heater, Microwave, Convection Oven, Plumbed For Gas in Kitchen, Plumbed for Ice Maker, Tankless Water Heater, Vented Exhaust Fan
Heat Source Central, ENERGY STAR Qualified Equipment, ENERGY STAR/ACCA RSI Qualified Installation, Natural Gas
Laundry Electric Dryer Hookup, Utility Room, Full Size W/D Area, Washer Hookup
Exterior
Exterior Feature Covered Patio/Porch, Rain Gutters, Lighting
Garage Spaces 2.0
Fence Wood
Community Features Club House, Community Pool, Greenbelt, Jogging Path/Bike Path, Park, Playground, Sidewalks
Utilities Available Cable Available, City Sewer, City Water, Community Mailbox, Concrete, Curbs, Individual Gas Meter, Individual Water Meter, Sidewalk, Underground Utilities
Roof Type Composition
Parking Type 2-Car Double Doors, Driveway, Epoxy Flooring, Garage, Garage Door Opener, Garage Faces Rear, Parking Lot
Garage Yes
Building
Lot Description Corner Lot, Few Trees, Greenbelt, Landscaped, Sprinkler System, Subdivision
Story Two
Foundation Slab
Structure Type Brick,Rock/Stone,Wood
Schools
School District Allen Isd
Others
Ownership See Tax
Acceptable Financing 1031 Exchange, Cash, Conventional, FHA, Lease Back, VA Loan
Listing Terms 1031 Exchange, Cash, Conventional, FHA, Lease Back, VA Loan
Financing Conventional
Read Less

©2024 North Texas Real Estate Information Systems.
Bought with Isabel Liu • DFW Home
GET MORE INFORMATION




