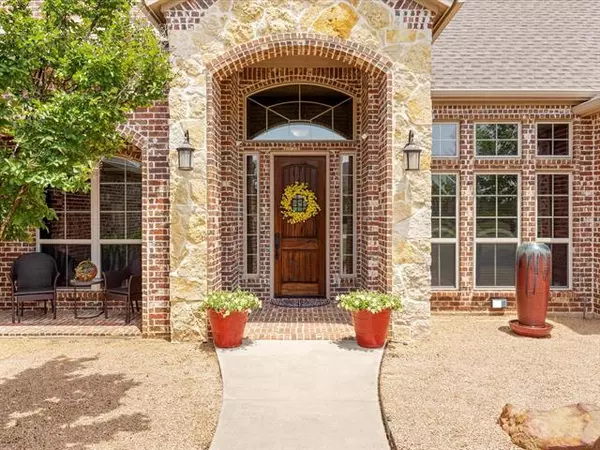For more information regarding the value of a property, please contact us for a free consultation.
5851 Judy Drive Midlothian, TX 76065
Want to know what your home might be worth? Contact us for a FREE valuation!

Our team is ready to help you sell your home for the highest possible price ASAP
Key Details
Property Type Single Family Home
Sub Type Single Family Residence
Listing Status Sold
Purchase Type For Sale
Square Footage 2,695 sqft
Price per Sqft $278
Subdivision Shiloh Forest Estates
MLS Listing ID 20056525
Sold Date 06/01/22
Style Traditional
Bedrooms 4
Full Baths 2
Half Baths 1
HOA Fees $31/ann
HOA Y/N Mandatory
Year Built 2011
Lot Size 1.094 Acres
Acres 1.094
Property Description
Stunning custom home with a pool in the highly desirable Shiloh Forest area. Beautifully finished home features 4BRs, 2 full and 1 half baths, media room, formal dining, study and mud room. Features include amazing hand scraped wood floors, French doors to study, Chefs kitchen includes large center island with vegetable sink, granite countertops, knotty alder cabinets, double oven, stainless appliances and huge walk in pantry. The Master Suite is so gorgeous you won't want to leave. Outside you'll love the heated pool (underground propane tank) and spa with the deepest cave water feature ever and adjustable LED lighting for ambiance in the evenings. Back yard fully fenced with electric wrought iron security gate. And you're going to fall in love with the massive pergola complete with cool fans and led lights for whatever effect you prefer. Set up a showing today, your next home is waiting!
Location
State TX
County Ellis
Community Fishing, Greenbelt, Jogging Path/Bike Path, Lake
Direction From Hwy 287 to Walnut grove, north on walnut grove, at the curve, tay straight to continue onto walnut grove.Turn rt on shiloh and lft into Shiloh Forest
Rooms
Dining Room 2
Interior
Interior Features Decorative Lighting, Eat-in Kitchen, Flat Screen Wiring, Granite Counters, High Speed Internet Available, Kitchen Island, Open Floorplan, Pantry, Smart Home System, Sound System Wiring, Vaulted Ceiling(s), Walk-In Closet(s), Wired for Data
Heating Central, Electric, Heat Pump
Cooling Central Air, Electric, Heat Pump
Flooring Carpet, Ceramic Tile, Hardwood, Tile, Wood
Fireplaces Number 1
Fireplaces Type Brick, Great Room, Masonry, Raised Hearth, Stone, Wood Burning
Equipment Home Theater, Other
Appliance Disposal, Electric Cooktop, Electric Oven, Electric Range, Electric Water Heater, Microwave, Double Oven, Plumbed for Ice Maker, Refrigerator, Vented Exhaust Fan
Heat Source Central, Electric, Heat Pump
Laundry Electric Dryer Hookup, Utility Room, Full Size W/D Area, Washer Hookup
Exterior
Garage Spaces 3.0
Pool Heated, In Ground, Pool/Spa Combo, Water Feature, Waterfall
Community Features Fishing, Greenbelt, Jogging Path/Bike Path, Lake
Utilities Available Aerobic Septic, All Weather Road, Cable Available, Concrete, Outside City Limits, Septic
Roof Type Composition
Parking Type Electric Gate, Garage, Garage Door Opener, Garage Faces Side, Golf Cart Garage, Kitchen Level, Lighted, Oversized, RV Access/Parking, RV Gated, Secured
Garage Yes
Private Pool 1
Building
Story One
Foundation Slab
Structure Type Brick,Rock/Stone
Schools
School District Midlothian Isd
Others
Ownership Of Record
Financing Cash
Read Less

©2024 North Texas Real Estate Information Systems.
Bought with Tamika Harrison • United Real Estate
GET MORE INFORMATION




