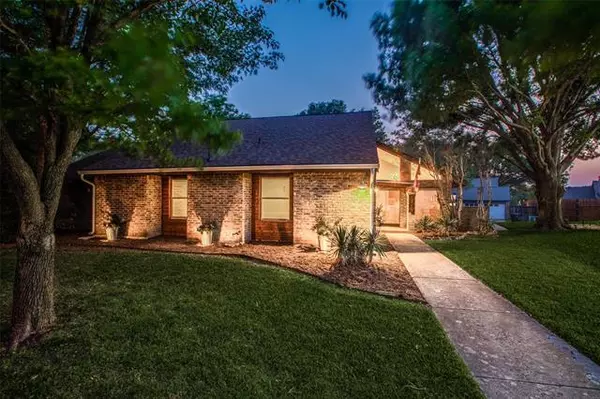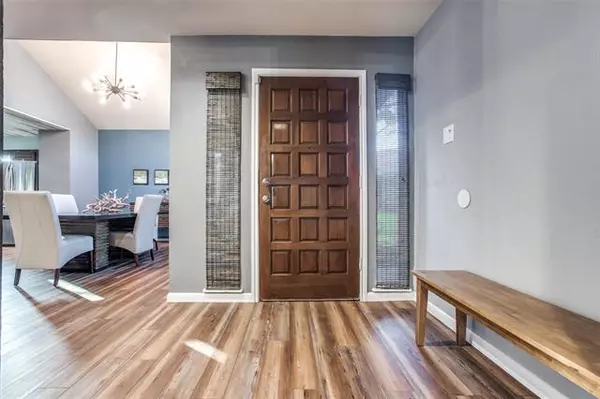For more information regarding the value of a property, please contact us for a free consultation.
1313 Ursula Court Plano, TX 75075
Want to know what your home might be worth? Contact us for a FREE valuation!

Our team is ready to help you sell your home for the highest possible price ASAP
Key Details
Property Type Single Family Home
Sub Type Single Family Residence
Listing Status Sold
Purchase Type For Sale
Square Footage 2,398 sqft
Price per Sqft $199
Subdivision Parkview Add
MLS Listing ID 20056251
Sold Date 06/15/22
Bedrooms 3
Full Baths 2
Half Baths 1
HOA Y/N None
Year Built 1979
Annual Tax Amount $5,524
Lot Size 0.260 Acres
Acres 0.26
Property Description
MULTIPLE OFFERS - Please have all offers in by Monday @ 9pm. Hard to find corner cul de sac lot steps away from Chisholm Trail! Relax on the beautiful oversized patio while enjoying the privacy of the large shaded backyard with easy access from the living room, breakfast room, and master suite. The home is spacious and open with oversized bedrooms and living space. Custom touches throughout the well maintained and updated home. The private master bedroom boast separate walk in closets and dual sinks. Jack and Jill bath conveniently located between 2 generously sized secondary bedrooms and half bath available just off of the oversized living room for guest. Parks such as Big Lake, restaurants, groceries, and much more within walking distance. Easy access to 75 and George Bush while being in a quiet friendly neighborhood with no HOA! Additional private parking available in extended driveway. Luxury hot tub, custom cedar shed, washer & dryer, and fridge included. Some furniture available.
Location
State TX
County Collin
Community Curbs, Fishing, Greenbelt, Jogging Path/Bike Path, Park, Playground, Sidewalks
Direction From 75, head west on Parker Rd, turn left on Garnier Ln and then your first left on to Ursula Ct. House is the first house to the left in the cul de sac.
Rooms
Dining Room 2
Interior
Interior Features Cable TV Available, Decorative Lighting, Dry Bar, Granite Counters, High Speed Internet Available, Kitchen Island, Natural Woodwork, Open Floorplan, Paneling, Sound System Wiring, Vaulted Ceiling(s), Walk-In Closet(s)
Heating ENERGY STAR Qualified Equipment, Fireplace(s), Natural Gas
Cooling Ceiling Fan(s), Central Air, Electric, ENERGY STAR Qualified Equipment, Humidity Control
Flooring Luxury Vinyl Plank, Tile
Fireplaces Number 1
Fireplaces Type Gas Starter, Masonry, Raised Hearth, Stone, Wood Burning
Equipment Negotiable
Appliance Dishwasher, Disposal, Electric Cooktop, Electric Oven, Gas Water Heater, Microwave, Double Oven, Plumbed for Ice Maker, Tankless Water Heater
Heat Source ENERGY STAR Qualified Equipment, Fireplace(s), Natural Gas
Laundry Electric Dryer Hookup, Full Size W/D Area, Washer Hookup
Exterior
Exterior Feature Fire Pit, Rain Gutters, Lighting, Outdoor Living Center, Private Yard, Storage
Garage Spaces 2.0
Fence Back Yard, High Fence, Privacy, Wood
Community Features Curbs, Fishing, Greenbelt, Jogging Path/Bike Path, Park, Playground, Sidewalks
Utilities Available Alley, Cable Available, City Sewer, City Water, Curbs, Electricity Available, Electricity Connected, Individual Gas Meter, Individual Water Meter, Natural Gas Available, Phone Available, Sewer Available, Sidewalk, Underground Utilities
Roof Type Composition
Parking Type 2-Car Single Doors, Additional Parking, Alley Access, Concrete, Driveway, Epoxy Flooring, Garage Door Opener, Garage Faces Side
Garage Yes
Building
Lot Description Corner Lot, Cul-De-Sac, Greenbelt, Landscaped, Lrg. Backyard Grass, Many Trees, Oak, Subdivision
Story One
Foundation Slab
Structure Type Brick,Cedar
Schools
High Schools Plano Senior
School District Plano Isd
Others
Ownership James Rentfrow IX
Acceptable Financing Cash, Conventional
Listing Terms Cash, Conventional
Financing Conventional
Special Listing Condition Owner/ Agent
Read Less

©2024 North Texas Real Estate Information Systems.
Bought with Chris Minteer • Keller Williams Realty
GET MORE INFORMATION




