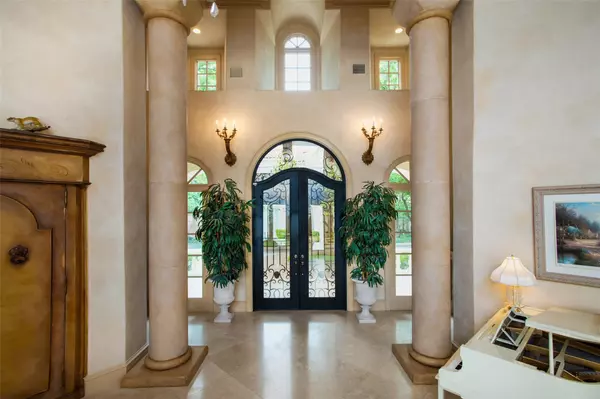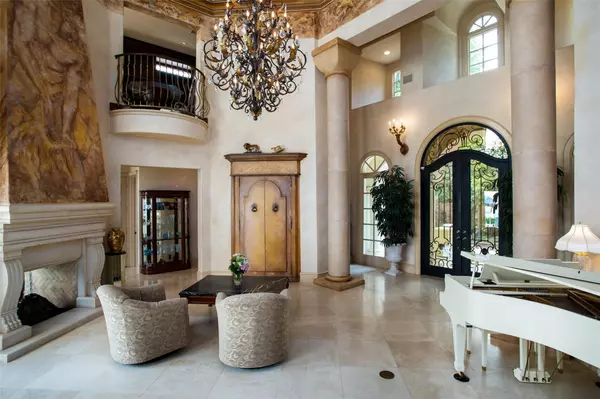For more information regarding the value of a property, please contact us for a free consultation.
6917 Forest Glen Drive Dallas, TX 75230
Want to know what your home might be worth? Contact us for a FREE valuation!

Our team is ready to help you sell your home for the highest possible price ASAP
Key Details
Property Type Single Family Home
Sub Type Single Family Residence
Listing Status Sold
Purchase Type For Sale
Square Footage 5,491 sqft
Price per Sqft $279
Subdivision Lake Forest Ph C
MLS Listing ID 20057145
Sold Date 08/11/22
Style Mediterranean
Bedrooms 4
Full Baths 4
Half Baths 2
HOA Fees $537/ann
HOA Y/N Mandatory
Year Built 1999
Annual Tax Amount $39,134
Lot Size 7,492 Sqft
Acres 0.172
Lot Dimensions 65x115
Property Description
A Stately Tuscan Villa Home located in the premier gated Lake Forest community. Architectural details, natural stone, crafted millwork, travertine floors, high ceilings, light filled rooms, three fireplaces, two staircases. Upscaled gourmet kitchen with fireplace and adjacent breakfast area and butler's pantry. Floor to ceiling, distinguished, wood paneled library study off the grand foyer. Delightful dining room. Living den shares a see-through fireplace with sunken-period grotto and wine cellar. Downstairs primary bedroom suite showcases a spa bath, sauna, and exercise loft. Second level is divided into a separate game room-office area plus a separate home theater with kitchenette and three ensuite bedrooms. Stunning private courtyard for entertaining boasts a covered patio, heated spa pool with water features and built-in Wolf gas grill.
Location
State TX
County Dallas
Community Community Pool, Curbs, Gated, Guarded Entrance, Jogging Path/Bike Path, Lake, Park, Perimeter Fencing, Pool, Sidewalks, Tennis Court(S)
Direction Enter Hillcrest gate just north of Forest Ln. At the stop sign, turn left and follow around to Forest Glen Drive.
Rooms
Dining Room 2
Interior
Interior Features Built-in Features, Built-in Wine Cooler, Cable TV Available, Cedar Closet(s), Chandelier, Decorative Lighting, Double Vanity, Eat-in Kitchen, Flat Screen Wiring, Granite Counters, High Speed Internet Available, Kitchen Island, Multiple Staircases, Natural Woodwork, Paneling, Sound System Wiring, Walk-In Closet(s)
Heating Central, Fireplace(s), Natural Gas
Cooling Ceiling Fan(s), Central Air, Electric
Flooring Carpet, Concrete, Hardwood, Travertine Stone
Fireplaces Number 3
Fireplaces Type Bedroom, Double Sided, Gas, Gas Logs, Gas Starter, Kitchen, Living Room, Master Bedroom, Raised Hearth, See Through Fireplace, Stone
Equipment Home Theater
Appliance Built-in Gas Range, Built-in Refrigerator, Dishwasher, Disposal, Dryer, Gas Cooktop, Gas Oven, Gas Range, Ice Maker, Indoor Grill, Plumbed For Gas in Kitchen, Plumbed for Ice Maker, Refrigerator, Washer
Heat Source Central, Fireplace(s), Natural Gas
Laundry Electric Dryer Hookup, Gas Dryer Hookup, Utility Room, Washer Hookup
Exterior
Exterior Feature Balcony, Covered Patio/Porch, Gas Grill, Outdoor Grill, Outdoor Shower
Garage Spaces 2.0
Fence Gate, High Fence, Privacy, Wood
Pool Fenced, Gunite, Heated, In Ground, Outdoor Pool, Pool/Spa Combo, Private, Pump, Water Feature
Community Features Community Pool, Curbs, Gated, Guarded Entrance, Jogging Path/Bike Path, Lake, Park, Perimeter Fencing, Pool, Sidewalks, Tennis Court(s)
Utilities Available Cable Available, City Sewer, City Water, Concrete, Curbs, Electricity Connected, Individual Gas Meter, Individual Water Meter, Phone Available, Sidewalk
Roof Type Tile
Garage Yes
Private Pool 1
Building
Lot Description Few Trees, Landscaped, Oak, No Backyard Grass, Sprinkler System, Zero Lot Line
Story Two
Foundation Slab
Structure Type Stucco
Schools
School District Dallas Isd
Others
Ownership See Agent
Acceptable Financing Cash
Listing Terms Cash
Financing Conventional
Read Less

©2025 North Texas Real Estate Information Systems.
Bought with Janice Moore • Keller Williams Realty DPR



