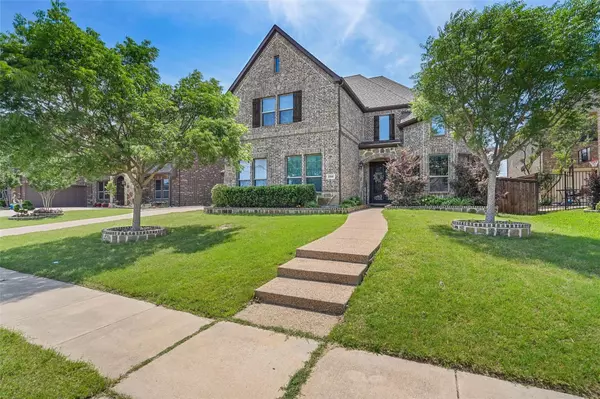For more information regarding the value of a property, please contact us for a free consultation.
6860 Foghorn Lane Grand Prairie, TX 75054
Want to know what your home might be worth? Contact us for a FREE valuation!

Our team is ready to help you sell your home for the highest possible price ASAP
Key Details
Property Type Single Family Home
Sub Type Single Family Residence
Listing Status Sold
Purchase Type For Sale
Square Footage 3,858 sqft
Price per Sqft $162
Subdivision Bluffs At Grand Peninsulathe
MLS Listing ID 20051503
Sold Date 06/24/22
Style Traditional
Bedrooms 4
Full Baths 3
Half Baths 1
HOA Fees $29
HOA Y/N Mandatory
Year Built 2013
Annual Tax Amount $12,187
Lot Size 9,016 Sqft
Acres 0.207
Property Description
This beautiful 4-bedroom home located in the bluffs section of Grand Peninsula checks all the boxes. This well cared for Innovation builder's home features 4 bedrooms 3.5 baths with added bonus of a 3 car garage. Come in the upgraded double doors you will find an elegant foyer that leads to a large living area and kitchen with granite counters and gas appliances with a separate dining room and breakfast area. The downstairs owner's suite offers a large walk-in shower with a separate tub and double vanities with all the closet space you will need. Go up the winding staircase to find two extended secondary bedrooms and a full bath. The media room and game room share an added wet bar and half a bath. On top of all of it, you can enjoy the added extended back patio with built-in fireplace. Dont miss your chance to own this home!
Location
State TX
County Tarrant
Community Club House, Community Pool, Fitness Center, Jogging Path/Bike Path
Direction From Lake Ridge Parkway right on Grand Penninsula Drive right on Bridgemarker Drive left on Waterfront Right on Foghorn Lane.
Rooms
Dining Room 1
Interior
Interior Features Cable TV Available, Decorative Lighting, Double Vanity, Granite Counters, High Speed Internet Available, Kitchen Island, Open Floorplan, Sound System Wiring
Heating Central, ENERGY STAR Qualified Equipment, ENERGY STAR/ACCA RSI Qualified Installation, Fireplace(s)
Cooling Ceiling Fan(s), Central Air, ENERGY STAR Qualified Equipment
Flooring Carpet, Ceramic Tile, Wood
Fireplaces Number 1
Fireplaces Type Decorative, Gas, Gas Logs, Gas Starter
Appliance Dishwasher, Disposal, Gas Cooktop, Gas Oven, Tankless Water Heater
Heat Source Central, ENERGY STAR Qualified Equipment, ENERGY STAR/ACCA RSI Qualified Installation, Fireplace(s)
Laundry Electric Dryer Hookup, Utility Room, Full Size W/D Area
Exterior
Exterior Feature Covered Deck, Rain Gutters, Lighting, Private Yard, Other
Garage Spaces 3.0
Fence Wood
Community Features Club House, Community Pool, Fitness Center, Jogging Path/Bike Path
Utilities Available Cable Available, City Sewer, City Water, Electricity Available, Individual Gas Meter, Individual Water Meter, Sidewalk, Underground Utilities
Roof Type Composition
Parking Type 2-Car Single Doors, Additional Parking, Covered, Direct Access, Driveway, Garage Door Opener, Garage Faces Front, Garage Faces Side
Garage Yes
Building
Lot Description Few Trees, Interior Lot, Landscaped, Sprinkler System, Subdivision
Story Two
Foundation Slab
Structure Type Brick,Siding
Schools
School District Mansfield Isd
Others
Ownership Robert Goldate III
Acceptable Financing Cash, Conventional, FHA, Texas Vet, VA Loan
Listing Terms Cash, Conventional, FHA, Texas Vet, VA Loan
Financing Conventional
Read Less

©2024 North Texas Real Estate Information Systems.
Bought with Scott Dearmore • Orchard Brokerage
GET MORE INFORMATION




