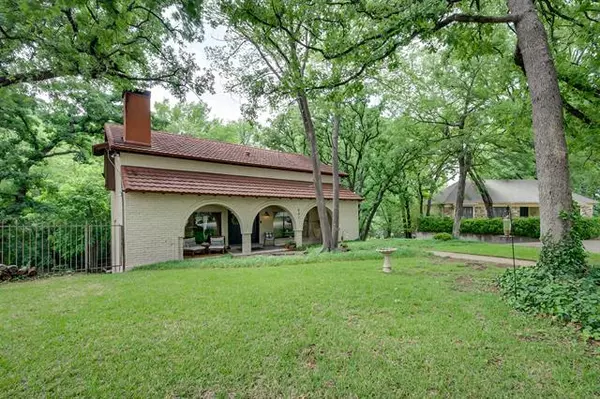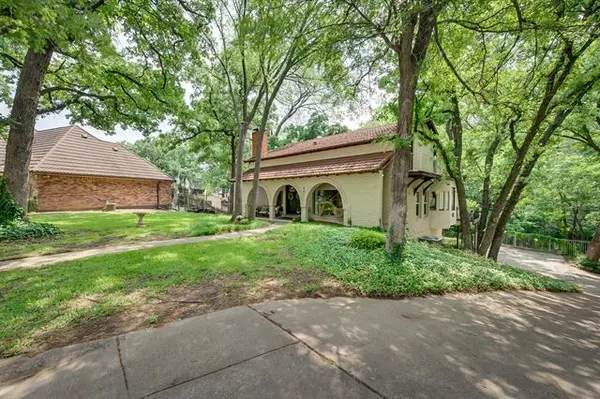For more information regarding the value of a property, please contact us for a free consultation.
841 Chaparral Court Bedford, TX 76022
Want to know what your home might be worth? Contact us for a FREE valuation!

Our team is ready to help you sell your home for the highest possible price ASAP
Key Details
Property Type Single Family Home
Sub Type Single Family Residence
Listing Status Sold
Purchase Type For Sale
Square Footage 3,518 sqft
Price per Sqft $141
Subdivision Chaparral Estates
MLS Listing ID 20052382
Sold Date 06/06/22
Style Spanish
Bedrooms 4
Full Baths 4
Half Baths 1
HOA Y/N None
Year Built 1972
Annual Tax Amount $8,753
Lot Size 0.338 Acres
Acres 0.338
Property Description
The living is easy in this impressive, generously proportioned split level home. Ideally situated at the end of a cul de sac, the wooded lot and views from the expansive windows create a vacation like setting! As an added bonus, step through your back gate to theneighborhood park with a flowing creek, jogging trails, playground, or enjoy the view from your balcony. Main living room hasbeautiful built-ins, kitchen has island and sleek granite counters. Plenty of room for entertaining with 2nd Living on main floorwith wood beams. Huge master suite with sitting area by fireplace. 1114 SF heated and cooled basement(not included in sq ft),would be great Man Cave or game room. Need a place for Mom? 2nd Master suite with own entry from carport. Enjoy nights around the fire pit. 24-7 Vacation, Vacation, Vacation! SHOWING THROUGH THE WEEKEND! OFFERS DUE BY 2PM, MONDAY, MAY 16TH!
Location
State TX
County Tarrant
Community Park
Direction From Airport Freeway 183, Exit Forest Ridge, go south. Turn right on Pipeline Rd. Turn right on Chaparral Ct. House will be at end of Cul de Sac on the left.
Rooms
Dining Room 2
Interior
Interior Features Cable TV Available, Decorative Lighting, Eat-in Kitchen, Granite Counters, High Speed Internet Available, Kitchen Island, Multiple Staircases, Natural Woodwork, Vaulted Ceiling(s), Walk-In Closet(s)
Heating Central, Heat Pump, Natural Gas, Zoned
Cooling Ceiling Fan(s), Central Air, Electric, Heat Pump, Zoned
Flooring Carpet, Ceramic Tile, Laminate, Parquet
Fireplaces Number 2
Fireplaces Type Brick, Gas, Gas Logs, Gas Starter, Living Room, Master Bedroom, Wood Burning
Equipment Dehumidifier
Appliance Built-in Gas Range, Dishwasher, Disposal, Gas Range, Microwave
Heat Source Central, Heat Pump, Natural Gas, Zoned
Laundry Electric Dryer Hookup, Full Size W/D Area, Washer Hookup
Exterior
Exterior Feature Balcony, Covered Patio/Porch, Fire Pit, Lighting, Private Entrance
Carport Spaces 2
Fence Wrought Iron
Community Features Park
Utilities Available Asphalt, Cable Available, City Sewer, City Water, Curbs, Electricity Available, Individual Gas Meter
Waterfront Description Creek
Roof Type Metal
Garage No
Building
Lot Description Adjacent to Greenbelt, Cul-De-Sac, Interior Lot, Landscaped, Many Trees, Park View, Sprinkler System, Subdivision, Undivided
Story Three Or More
Foundation Combination
Structure Type Brick,Stucco
Schools
School District Hurst-Euless-Bedford Isd
Others
Restrictions Deed
Ownership Of Record
Acceptable Financing Cash, Conventional
Listing Terms Cash, Conventional
Financing Conventional
Special Listing Condition Deed Restrictions, Survey Available
Read Less

©2025 North Texas Real Estate Information Systems.
Bought with Sharon Hodnett • Keller Williams Realty



