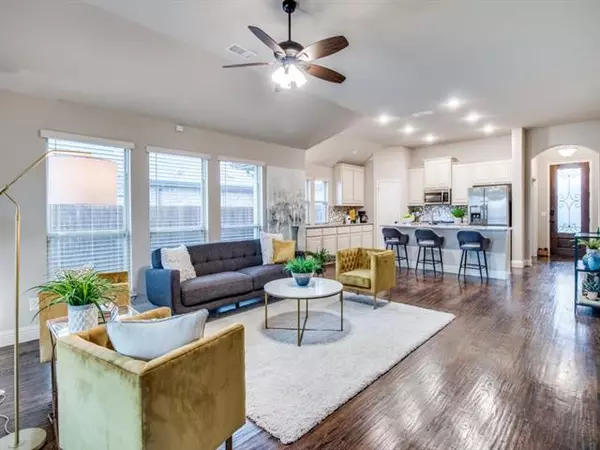For more information regarding the value of a property, please contact us for a free consultation.
808 Edinburgh Drive Anna, TX 75409
Want to know what your home might be worth? Contact us for a FREE valuation!

Our team is ready to help you sell your home for the highest possible price ASAP
Key Details
Property Type Single Family Home
Sub Type Single Family Residence
Listing Status Sold
Purchase Type For Sale
Square Footage 1,669 sqft
Price per Sqft $233
Subdivision West Crossing Ph 6
MLS Listing ID 20047080
Sold Date 06/16/22
Style Ranch
Bedrooms 3
Full Baths 2
HOA Fees $20
HOA Y/N Mandatory
Year Built 2020
Annual Tax Amount $5,762
Lot Size 5,967 Sqft
Acres 0.137
Lot Dimensions 50 x 121 x 50 x 123
Property Description
MULTIPLE OFFERS. PLS SUBMIT HIGHEST, BEST & FINAL BY 8 pm 5.9.22. Fabulous and barely lived in single story with charming front porch, brick + stone elevation. 3 + 2 + study. Gorgeous solid hardwoods thru out w exception of BRs and wet areas. Beautiful natural light at every turn with blinds on all windows. Study w French doors, Extraordinary kitchen w 5-burner gas cktp, SS appliances, super quiet Bosch DW, built-in kit buffet, huge granite island lg breakfast bar & incl refrigerator. Remarkable living area and open floor plan. Split BRs. Serene primary BR is in the rear and has sitting area, window seat, EnSuite bath and lg WIC. Patio and lg rear yard. 1 block to playground and park. Minutes to highly rated Joe K. Bryant Elem, plus 2-3 blocks to middle and HS. Community pool, amenities ctr, splash pad, playgrd, park. ALL WITHOUT WAITING AND WITHOUT PRICING INCREASES ON A BUILD JOB MONTHS AWAY. Great opportunity to make this your new address in fast-growing City of Anna.
Location
State TX
County Collin
Community Club House, Community Pool, Community Sprinkler, Fitness Center, Playground, Pool, Sidewalks
Direction Use GPS
Rooms
Dining Room 1
Interior
Interior Features Built-in Features, Cable TV Available, Decorative Lighting, Eat-in Kitchen, Flat Screen Wiring, Granite Counters, High Speed Internet Available, Kitchen Island, Open Floorplan, Walk-In Closet(s)
Heating Central, Natural Gas
Cooling Central Air, Electric
Flooring Carpet, Ceramic Tile, Hardwood
Appliance Dishwasher, Disposal, Electric Range, Gas Cooktop, Gas Water Heater, Microwave, Plumbed for Ice Maker, Refrigerator
Heat Source Central, Natural Gas
Exterior
Exterior Feature Covered Patio/Porch, Rain Gutters, Lighting
Garage Spaces 2.0
Fence Fenced, Privacy, Wood
Community Features Club House, Community Pool, Community Sprinkler, Fitness Center, Playground, Pool, Sidewalks
Utilities Available City Sewer, City Water, Community Mailbox, Curbs, Electricity Connected, Individual Gas Meter, Individual Water Meter, Natural Gas Available, Phone Available, Sidewalk
Roof Type Composition
Parking Type 2-Car Single Doors, Driveway, Garage Door Opener, Garage Faces Front
Garage Yes
Building
Lot Description Few Trees, Interior Lot, Landscaped, Level, Lrg. Backyard Grass, Sprinkler System
Story One
Foundation Slab
Structure Type Brick,Rock/Stone
Schools
School District Anna Isd
Others
Restrictions Deed
Ownership Rene Menard
Financing Conventional
Read Less

©2024 North Texas Real Estate Information Systems.
Bought with Anita Zheng • Mersal Realty
GET MORE INFORMATION




