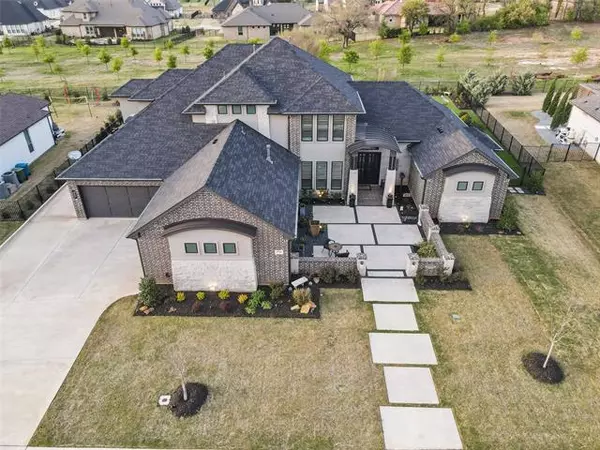For more information regarding the value of a property, please contact us for a free consultation.
4724 Amble Way Flower Mound, TX 75028
Want to know what your home might be worth? Contact us for a FREE valuation!

Our team is ready to help you sell your home for the highest possible price ASAP
Key Details
Property Type Single Family Home
Sub Type Single Family Residence
Listing Status Sold
Purchase Type For Sale
Square Footage 5,497 sqft
Price per Sqft $309
Subdivision Saddlewood Add
MLS Listing ID 20031137
Sold Date 06/14/22
Style Contemporary/Modern,Traditional
Bedrooms 4
Full Baths 4
Half Baths 1
HOA Fees $71
HOA Y/N Mandatory
Year Built 2018
Annual Tax Amount $22,483
Lot Size 0.466 Acres
Acres 0.466
Property Description
Victor Myers built Saddlewood Home within a Home! True MIL suite-1200sf-full kitchen, master suite, FR, DR & garage & pool access all attached to transitional open concept plan built for privacy between generations. Main Master Suite is thoughtfully split into his & hers with separate WC, sinks, closets while sharing steam shower & soaking tub. Incredible views of resort backyard are seen from all windows. Great room features large island, Dacor range, full size fridge & freezer plus wet bar featuring sonic icemaker, separate DW, wine fridge, sink & pass thru window to the patio for entertaining. 15 ft glass doors open to patio-electric screen lets the breeze flow. Convenient half bath has pool access. Study off foyer features brick wall, extensive built-ins & views to front courtyard water feature. Upstairs find 2 BDRMs, 2 baths, flex room plus gameroom complete with twin murphy beds for guests. Outside enjoy sunset views & 35k gallon oversized pool & spa with water & fire features.
Location
State TX
County Denton
Community Curbs, Greenbelt, Perimeter Fencing, Sidewalks
Direction From 1171 go north on Saddlewood Dr, turn left on Amble. House is on the right at the bottom of the hill.
Rooms
Dining Room 2
Interior
Interior Features Built-in Features, Built-in Wine Cooler, Cable TV Available, Cathedral Ceiling(s), Decorative Lighting, Double Vanity, Eat-in Kitchen, Flat Screen Wiring, Granite Counters, High Speed Internet Available, Kitchen Island, Open Floorplan, Paneling, Pantry, Smart Home System, Sound System Wiring, Vaulted Ceiling(s), Wainscoting, Walk-In Closet(s), Wet Bar
Heating Central, ENERGY STAR Qualified Equipment, Natural Gas
Cooling Ceiling Fan(s), Central Air, Electric, ENERGY STAR Qualified Equipment
Flooring Brick, Ceramic Tile, Hardwood
Fireplaces Number 1
Fireplaces Type Gas, Glass Doors, Great Room, Living Room
Equipment Irrigation Equipment, Satellite Dish
Appliance Built-in Gas Range, Built-in Refrigerator, Commercial Grade Range, Commercial Grade Vent, Dishwasher, Disposal, Electric Oven, Gas Cooktop, Gas Oven, Gas Range, Gas Water Heater, Ice Maker, Microwave, Convection Oven, Double Oven, Plumbed For Gas in Kitchen, Plumbed for Ice Maker, Refrigerator, Vented Exhaust Fan, Water Filter
Heat Source Central, ENERGY STAR Qualified Equipment, Natural Gas
Laundry Electric Dryer Hookup, Utility Room, Full Size W/D Area, Washer Hookup
Exterior
Exterior Feature Courtyard, Covered Patio/Porch, Rain Gutters, Lighting, Outdoor Living Center
Garage Spaces 4.0
Fence Back Yard, Fenced, Full, Gate, Metal, Perimeter, Wrought Iron
Pool Fenced, Gunite, Heated, In Ground, Outdoor Pool, Pool/Spa Combo, Water Feature, Waterfall
Community Features Curbs, Greenbelt, Perimeter Fencing, Sidewalks
Utilities Available City Sewer, City Water, Co-op Electric, Community Mailbox, Curbs, Individual Gas Meter, Individual Water Meter, Sidewalk, Underground Utilities
Roof Type Composition,Metal
Parking Type 2-Car Double Doors, Additional Parking, Driveway, Garage, Garage Door Opener, Garage Faces Front, Garage Faces Side, Inside Entrance, Oversized, Parking Pad
Garage Yes
Private Pool 1
Building
Lot Description Adjacent to Greenbelt, Few Trees, Greenbelt, Interior Lot, Landscaped, Sprinkler System, Subdivision
Story Two
Foundation Slab
Structure Type Brick,Stone Veneer,Stucco
Schools
School District Lewisville Isd
Others
Ownership Mark and Kristin Wise
Acceptable Financing Cash, Conventional, VA Loan
Listing Terms Cash, Conventional, VA Loan
Financing Cash
Special Listing Condition Aerial Photo, Agent Related to Owner, Meets ADA Guidelines, Owner/ Agent, Survey Available
Read Less

©2024 North Texas Real Estate Information Systems.
Bought with Brian Rouseau • EXP REALTY
GET MORE INFORMATION




