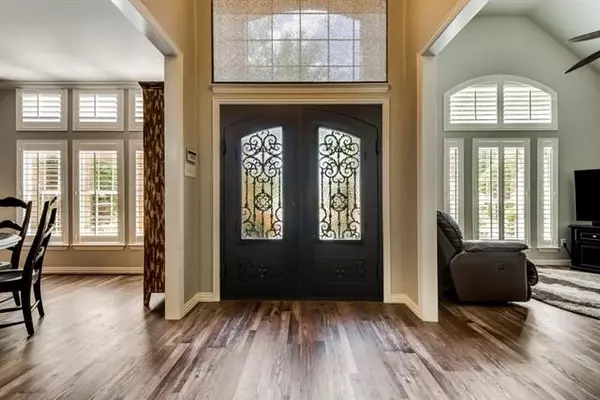For more information regarding the value of a property, please contact us for a free consultation.
2509 Buckingham Drive Heath, TX 75032
Want to know what your home might be worth? Contact us for a FREE valuation!

Our team is ready to help you sell your home for the highest possible price ASAP
Key Details
Property Type Single Family Home
Sub Type Single Family Residence
Listing Status Sold
Purchase Type For Sale
Square Footage 3,593 sqft
Price per Sqft $176
Subdivision Wellington Ridge Manor
MLS Listing ID 20044288
Sold Date 06/01/22
Bedrooms 4
Full Baths 4
HOA Fees $27/ann
HOA Y/N Mandatory
Year Built 1999
Lot Size 0.426 Acres
Acres 0.426
Property Description
MULTIPLE OFFERS RECEIVED, HIGHEST AND BEST DUE BY MONDAY, MAY 2ND AT 1PM. Wonderful one owner home situated on a lush treed lot and picturesque setting. Open concept offers vaulted ceilings, plantation shutters, granite counter tops, luxury flooring and so much more! Beautiful kitchen with stainless appliances, center island, ample cabinet and prep space plus walk in pantry. Family room is so inviting and offers stone fireplace and builtin shelves. Spacious owners retreat with sitting area offers ensuite bath with soaking tub, oversized shower and huge custom closet with built-ins. Game room & kids retreat are located upstairs. Additional amenities include laundry room cabinet storage and drip dry sink, epoxy added to garage floor, extended parking at driveway & a great location for boat parking behind gated fence. Backyard retreat is heavily treed creating a peaceful park like setting with flagstone sitting areas & walk ways but still offers green space for the little ones.
Location
State TX
County Rockwall
Community Curbs, Greenbelt, Sidewalks
Direction -30 To Ridge Rd. South. Left on White Rd. Right on Buckingham.
Rooms
Dining Room 2
Interior
Interior Features Built-in Features, Cable TV Available, Central Vacuum, Chandelier, Decorative Lighting, Double Vanity, Eat-in Kitchen, Flat Screen Wiring, Granite Counters, High Speed Internet Available, Kitchen Island, Open Floorplan, Pantry, Walk-In Closet(s)
Heating Central, Natural Gas
Cooling Central Air
Flooring Carpet, Luxury Vinyl Plank, Tile
Fireplaces Number 1
Fireplaces Type Gas Logs, Gas Starter, Living Room
Appliance Dishwasher, Disposal, Electric Cooktop, Electric Oven, Gas Water Heater, Microwave, Refrigerator
Heat Source Central, Natural Gas
Exterior
Exterior Feature Garden(s), Rain Gutters, Lighting, Private Yard, RV/Boat Parking
Garage Spaces 2.0
Fence Back Yard, Fenced, Wood
Community Features Curbs, Greenbelt, Sidewalks
Utilities Available City Sewer, City Water, Concrete, Curbs, Sidewalk
Roof Type Composition
Garage Yes
Building
Lot Description Corner Lot, Landscaped, Many Trees, Sprinkler System
Story Two
Foundation Slab
Structure Type Brick
Schools
School District Rockwall Isd
Others
Ownership Neel and Sandra Dotson
Acceptable Financing Cash, Conventional, FHA, VA Loan
Listing Terms Cash, Conventional, FHA, VA Loan
Financing Conventional
Special Listing Condition Aerial Photo
Read Less

©2025 North Texas Real Estate Information Systems.
Bought with Darlene Reed • Coldwell Banker Realty



