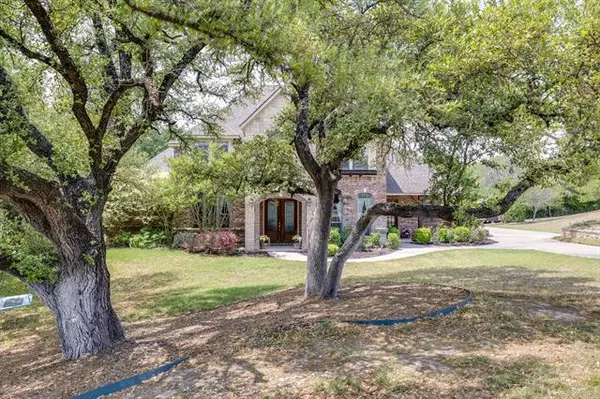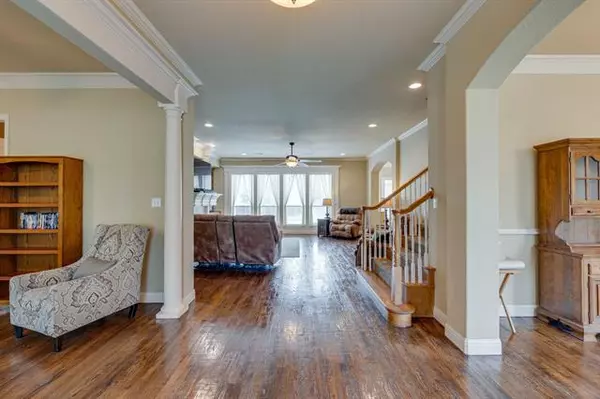For more information regarding the value of a property, please contact us for a free consultation.
5624 Maple Valley Drive Azle, TX 76020
Want to know what your home might be worth? Contact us for a FREE valuation!

Our team is ready to help you sell your home for the highest possible price ASAP
Key Details
Property Type Single Family Home
Sub Type Single Family Residence
Listing Status Sold
Purchase Type For Sale
Square Footage 3,667 sqft
Price per Sqft $190
Subdivision Pecan Valley
MLS Listing ID 20040216
Sold Date 06/16/22
Style Traditional
Bedrooms 4
Full Baths 4
HOA Fees $29/ann
HOA Y/N Mandatory
Year Built 2008
Annual Tax Amount $8,763
Lot Size 1.000 Acres
Acres 1.0
Property Description
Come enjoy the country life! Gorgeous custom home on a acre lot with beautiful oak trees. Features custom trim work throughout, oak hardwood floors in most of main living areas. Kitchen is a chef's dream complete with custom cabinets, granite counter tops, plenty of workspace including large kitchen island, tons of storage, double wall ovens, electric cooktop, pot filler and built in desk. Master Suite with Tray Ceiling & Crown Molding. Master Bathroom with Claw foot cabinetry and huge walk in closet. Upstairs features a large gameroom and two spacious secondary bedrooms each with their own bathroom, home backs up to a greenbelt and has a long driveway with enough room to park an RV. Home has brand new roof, carpets and HVAC installed in 2018. This is a must see! Call today to schedule a private showing!
Location
State TX
County Parker
Direction FROM 820W, WEST ON 199 3.8 MILES. LFT ON CONFEDERATE PK, RT. ON SILVERCREEK-AZLE 1.8 MILES, LEFT ON SILVER, RT ON STACEY VALLEY TO MAPLE VALLEY
Rooms
Dining Room 2
Interior
Interior Features Built-in Features, Cable TV Available, Eat-in Kitchen, Granite Counters, High Speed Internet Available, Kitchen Island, Paneling, Pantry
Heating Central, Fireplace(s)
Cooling Central Air
Flooring Carpet, Ceramic Tile, Wood
Fireplaces Number 1
Fireplaces Type Electric, Ventless
Appliance Dishwasher, Disposal, Electric Cooktop, Microwave, Double Oven, Vented Exhaust Fan
Heat Source Central, Fireplace(s)
Laundry Electric Dryer Hookup, Utility Room, Full Size W/D Area, Washer Hookup
Exterior
Exterior Feature Covered Patio/Porch
Garage Spaces 3.0
Carport Spaces 3
Fence Back Yard, Partial, Wrought Iron
Utilities Available Aerobic Septic, Cable Available, Septic, Underground Utilities, Well
Roof Type Composition
Parking Type Driveway, Garage Door Opener, Garage Faces Side
Garage Yes
Building
Lot Description Acreage, Interior Lot, Lrg. Backyard Grass, Oak, Sprinkler System, Subdivision
Story Two
Foundation Slab
Structure Type Brick,Rock/Stone
Schools
School District Azle Isd
Others
Restrictions Deed
Ownership Klatt
Financing Conventional
Special Listing Condition Deed Restrictions
Read Less

©2024 North Texas Real Estate Information Systems.
Bought with Amy Soucheck • Weichert REALTORS, Team Realty, Weatherford
GET MORE INFORMATION




