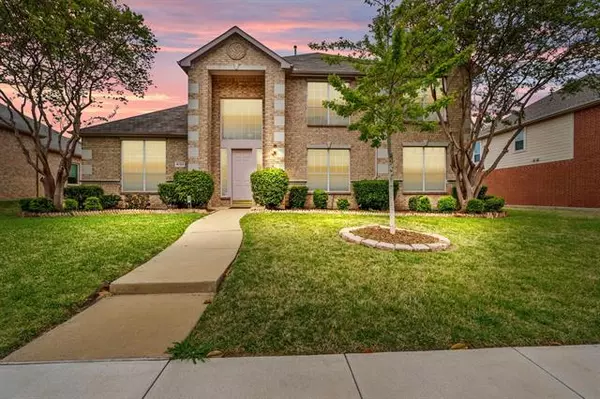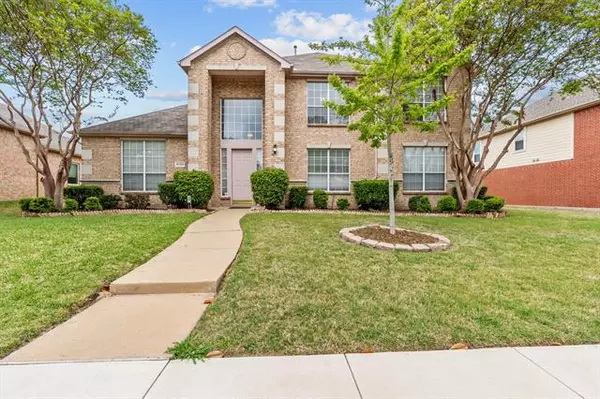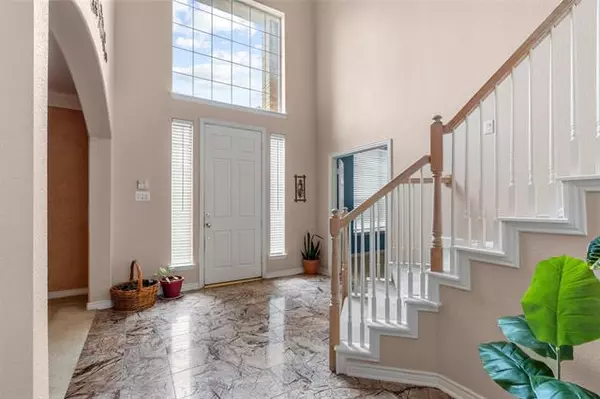For more information regarding the value of a property, please contact us for a free consultation.
4133 Saltburn Drive Plano, TX 75093
Want to know what your home might be worth? Contact us for a FREE valuation!

Our team is ready to help you sell your home for the highest possible price ASAP
Key Details
Property Type Single Family Home
Sub Type Single Family Residence
Listing Status Sold
Purchase Type For Sale
Square Footage 3,871 sqft
Price per Sqft $161
Subdivision Stonewood Glen Ph Two-C
MLS Listing ID 20034732
Sold Date 05/06/22
Bedrooms 5
Full Baths 4
Half Baths 1
HOA Fees $48/qua
HOA Y/N Mandatory
Year Built 1996
Lot Size 9,147 Sqft
Acres 0.21
Property Description
Beautiful and well-maintained home in the heart of Plano. Fantastic layout with 2 bedrooms downstairs with attached baths and a 3 car garage. As you enter, you will find a high ceiling foyer and see your formal living and dining spaces. The family room has high ceiling and 2 rows of windows allowing natural light galore. The kitchen connected to the dining room and to the breakfast area features granite counters, an island and upgraded backsplash. The owner's suite is private, spacious and bright. The attached main bathroom feels like a spa with a jetted tub, remodeled and oversized shower and double vanities. The main closet has custom cabinets for maximum organization. You will also find a guest suite with a walk-in closet and attached bathroom downstairs. Multiple stairways will let you go up to find 3 spacious bedrooms and 2 bathrooms along with a huge game room. The backyard feels relaxing and peaceful with mature tree and tasteful landscaping.
Location
State TX
County Collin
Direction From Coit Rd and W Parker Rd- head south on Coit Rd, right onto Saltburn Dr and the home is on your right.
Rooms
Dining Room 2
Interior
Interior Features Decorative Lighting, Granite Counters, Kitchen Island, Multiple Staircases, Pantry
Heating Central, Natural Gas
Cooling Central Air
Flooring Carpet
Fireplaces Number 1
Fireplaces Type Gas Logs, Gas Starter
Appliance Dishwasher, Disposal, Electric Oven, Microwave, Double Oven
Heat Source Central, Natural Gas
Exterior
Garage Spaces 3.0
Utilities Available City Sewer, City Water, Concrete, Curbs, Individual Gas Meter, Individual Water Meter
Roof Type Composition,Shingle
Parking Type 2-Car Double Doors, Garage, Garage Door Opener, Garage Faces Rear, Oversized, Side By Side
Garage Yes
Building
Story Two
Foundation Slab
Structure Type Brick
Schools
High Schools Plano Senior
School District Plano Isd
Others
Ownership See Agent
Acceptable Financing Cash, Conventional, FHA, VA Loan
Listing Terms Cash, Conventional, FHA, VA Loan
Financing Cash
Read Less

©2024 North Texas Real Estate Information Systems.
Bought with Tony Xu • EXP REALTY
GET MORE INFORMATION




