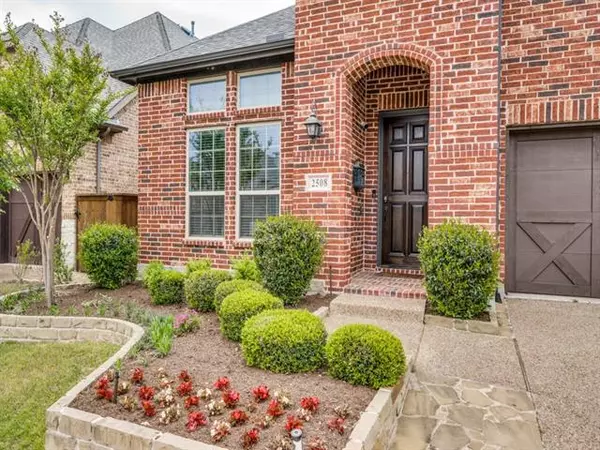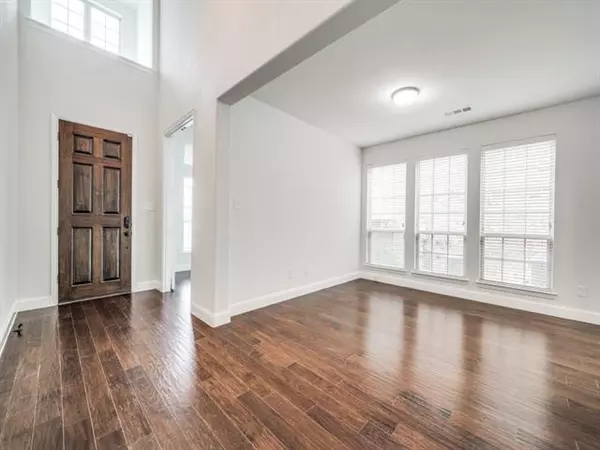For more information regarding the value of a property, please contact us for a free consultation.
2508 Damsel Eve Drive Lewisville, TX 75056
Want to know what your home might be worth? Contact us for a FREE valuation!

Our team is ready to help you sell your home for the highest possible price ASAP
Key Details
Property Type Single Family Home
Sub Type Single Family Residence
Listing Status Sold
Purchase Type For Sale
Square Footage 3,773 sqft
Price per Sqft $185
Subdivision Castle Hills Ph 9 Sec A
MLS Listing ID 20036195
Sold Date 05/31/22
Style Traditional
Bedrooms 4
Full Baths 3
Half Baths 1
HOA Fees $73/ann
HOA Y/N Mandatory
Year Built 2016
Annual Tax Amount $13,381
Lot Size 5,880 Sqft
Acres 0.135
Property Description
Clean, updated! No leaseback needed! Beautifully maintained American Legend home boasts Fresh Interior Paint 2022, and Carpet 2022.New landscaping with bricked edging welcomes you into the home on upgraded hard wood flooring through the Study, Dining Room & Family Rm. Functional Kitchen includes Butlers pantry off Dining Rm, Double ovens, Fridge, Granite Counters, Stainless Appliances w an abundance of cabinets for extra storage. 2 story Family Room has wood burning fireplace with gas starter, Flat Screen TV and Built-in speakers. Master Bd Rm is oversized w sitting area, Ensuite bath w Separate Tub & Shower, & large closet that leads into laundry room. Stunning curved staircase leads into Game Rm w flat screen TV, and 3 spit bedrooms, 1 with Ensuite Bath. Media Room has Built in screen & is prewired for sound & projector. All bedrooms have good sized closets & ceiling fans. Covered back patio is perfect for gilling outside! Immediate Neighborhood includes area park & playgound.
Location
State TX
County Denton
Community Community Pool, Jogging Path/Bike Path, Lake, Park, Restaurant, Sidewalks
Direction Hebron North on Prairie, Right on Sapphire, Left on Lily, Left on Damsel Eve, house faces North
Rooms
Dining Room 2
Interior
Interior Features Cable TV Available, Cathedral Ceiling(s), Decorative Lighting, Eat-in Kitchen, Flat Screen Wiring, Granite Counters, High Speed Internet Available, Kitchen Island, Open Floorplan, Pantry, Smart Home System, Sound System Wiring, Vaulted Ceiling(s), Walk-In Closet(s), Wired for Data
Heating Natural Gas
Cooling Ceiling Fan(s), Central Air
Flooring Carpet, Ceramic Tile, Wood
Fireplaces Number 1
Fireplaces Type Gas Starter, Wood Burning
Appliance Dishwasher, Disposal, Electric Oven, Gas Cooktop, Microwave, Double Oven, Refrigerator, Vented Exhaust Fan
Heat Source Natural Gas
Laundry Electric Dryer Hookup, Utility Room, Full Size W/D Area
Exterior
Exterior Feature Covered Patio/Porch, Rain Gutters, Private Yard
Garage Spaces 2.0
Fence Wood
Community Features Community Pool, Jogging Path/Bike Path, Lake, Park, Restaurant, Sidewalks
Utilities Available Cable Available, City Sewer, City Water, Individual Gas Meter, Individual Water Meter, Natural Gas Available, Sewer Available, Sidewalk
Roof Type Composition
Parking Type 2-Car Single Doors, Driveway, Garage, Garage Door Opener, Garage Faces Front
Garage Yes
Building
Lot Description Interior Lot, Landscaped
Story Two
Foundation Slab
Structure Type Brick
Schools
School District Lewisville Isd
Others
Ownership Wen Temitim
Financing Conventional
Read Less

©2024 North Texas Real Estate Information Systems.
Bought with Chase Duran-Willeford • Ebby Halliday, REALTORS
GET MORE INFORMATION




