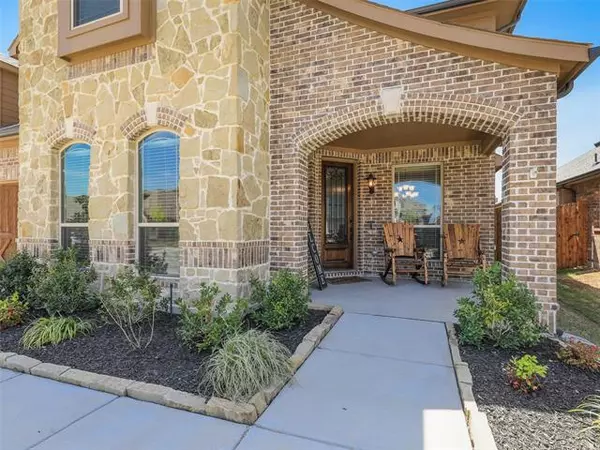For more information regarding the value of a property, please contact us for a free consultation.
901 Glendale Drive Anna, TX 75409
Want to know what your home might be worth? Contact us for a FREE valuation!

Our team is ready to help you sell your home for the highest possible price ASAP
Key Details
Property Type Single Family Home
Sub Type Single Family Residence
Listing Status Sold
Purchase Type For Sale
Square Footage 3,430 sqft
Price per Sqft $174
Subdivision West Crossing Ph 6
MLS Listing ID 20039151
Sold Date 05/31/22
Style Traditional
Bedrooms 5
Full Baths 3
HOA Fees $20
HOA Y/N Mandatory
Year Built 2019
Annual Tax Amount $8,483
Lot Size 7,797 Sqft
Acres 0.179
Property Description
You will be amazed at how inviting this home is the minute you walk in! This home has it all with lots of bedrooms, 3 car garage plus bonus room as you walk in currently being used as an office. Cozy gas fireplace, eat in breakfast area and open dining area. Upstairs features a game room, media room, more bedrooms and full bathroom. Backyard has above ground pool, covered patio and built in kitchen area. This home has SOLAR! Huge savings on your utility bill! Talk about all the entertainment possibilities!
Location
State TX
County Collin
Community Community Pool, Fitness Center, Jogging Path/Bike Path, Park, Playground, Sidewalks
Direction 75 North to 455 Exit, Exit 455 White Street, take right on White Street, Take Left onto West Crossing Blvd, Take right onto Glendale Dr. House on Right.
Rooms
Dining Room 1
Interior
Interior Features Decorative Lighting, Eat-in Kitchen, High Speed Internet Available
Heating Active Solar, Electric
Cooling Electric
Flooring Carpet, Ceramic Tile, Wood
Fireplaces Number 1
Fireplaces Type Gas
Equipment Home Theater, Negotiable
Appliance Dishwasher, Gas Cooktop, Microwave, Plumbed For Gas in Kitchen, Plumbed for Ice Maker
Heat Source Active Solar, Electric
Laundry Electric Dryer Hookup, Gas Dryer Hookup, Utility Room, Full Size W/D Area, Washer Hookup
Exterior
Exterior Feature Attached Grill, Barbecue, Built-in Barbecue, Covered Patio/Porch, Outdoor Grill, Outdoor Kitchen
Garage Spaces 3.0
Fence Wood
Pool Above Ground
Community Features Community Pool, Fitness Center, Jogging Path/Bike Path, Park, Playground, Sidewalks
Utilities Available Cable Available, City Sewer, City Water, Community Mailbox, Concrete, Electricity Available, Electricity Connected, Individual Water Meter, Sidewalk, Underground Utilities
Roof Type Composition
Parking Type 2-Car Single Doors, Garage, On Street
Garage Yes
Private Pool 1
Building
Lot Description Interior Lot
Story Two
Foundation Slab
Structure Type Brick
Schools
School District Anna Isd
Others
Ownership see agent
Acceptable Financing Conventional, FHA, VA Loan
Listing Terms Conventional, FHA, VA Loan
Financing VA
Read Less

©2024 North Texas Real Estate Information Systems.
Bought with Kaitlin Lovern • C21 Fine Homes Judge Fite
GET MORE INFORMATION




