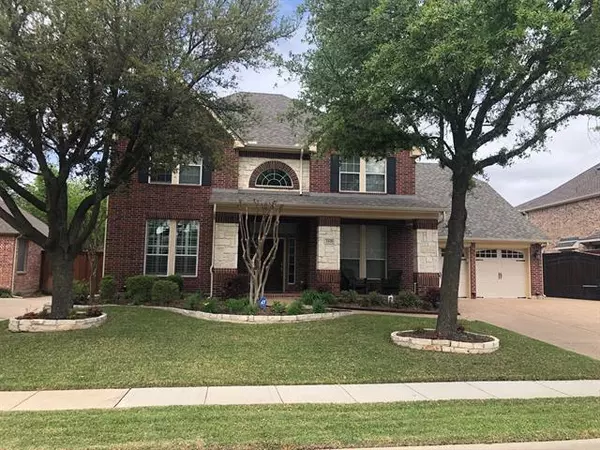For more information regarding the value of a property, please contact us for a free consultation.
2428 Lakewood Drive Grand Prairie, TX 75054
Want to know what your home might be worth? Contact us for a FREE valuation!

Our team is ready to help you sell your home for the highest possible price ASAP
Key Details
Property Type Single Family Home
Sub Type Single Family Residence
Listing Status Sold
Purchase Type For Sale
Square Footage 4,323 sqft
Price per Sqft $150
Subdivision Lakeside At Grand Peninsula
MLS Listing ID 20034104
Sold Date 06/01/22
Bedrooms 4
Full Baths 3
Half Baths 2
HOA Fees $29
HOA Y/N Mandatory
Year Built 2004
Annual Tax Amount $11,965
Lot Size 9,757 Sqft
Acres 0.224
Property Description
Traditional home in desirable Grand Peninsula. Gourmet kitchen with custom features, gas cook top, double oven, microwave drawer, designer cabinets, and copper farmhouse sink. Open living area with vaulted ceilings and spacious dining. Fabulous outdoor living area with extensive covered patio, kitchen, television, and POOL with slide. Look beyond your pool and see the GREENBELT treed area to Joe Pool Lake. Paved side parking area for your boat or RV with electric gate. The MEDIA ROOM is equipped with platform seating for seven and a 105 inch screen. Media room equipment and seating stay with the home. Most other items are negotiable in this 4 BR home that also features an office and game room. Meticulous attention to detail enhance this beauty of a home.
Location
State TX
County Tarrant
Community Club House, Community Pool, Community Sprinkler, Jogging Path/Bike Path, Playground
Direction Take Lake Ridge Pkwy to Grand Peninsula Dr, right on Lakefront Dr, left on Lakewood Drive to home
Rooms
Dining Room 1
Interior
Interior Features Built-in Features, Built-in Wine Cooler, Dry Bar, Vaulted Ceiling(s), Walk-In Closet(s)
Heating Central, Natural Gas, Zoned
Cooling Central Air, Electric, Zoned
Flooring Carpet, Ceramic Tile, Wood
Fireplaces Number 1
Fireplaces Type Living Room
Equipment Home Theater
Appliance Dishwasher, Electric Oven, Gas Cooktop, Microwave, Refrigerator
Heat Source Central, Natural Gas, Zoned
Laundry Electric Dryer Hookup, Utility Room, Full Size W/D Area
Exterior
Exterior Feature Attached Grill, Covered Patio/Porch, Gas Grill, Rain Gutters, Lighting, Storage
Garage Spaces 2.0
Fence Metal, Wood
Pool Gunite, In Ground, Outdoor Pool
Community Features Club House, Community Pool, Community Sprinkler, Jogging Path/Bike Path, Playground
Utilities Available City Sewer, City Water, Curbs
Roof Type Composition
Parking Type Additional Parking, Concrete, Driveway, Epoxy Flooring, Garage Faces Front
Garage Yes
Private Pool 1
Building
Story Three Or More
Foundation Slab
Structure Type Brick,Rock/Stone
Schools
School District Mansfield Isd
Others
Acceptable Financing Cash, Conventional, FHA, VA Loan
Listing Terms Cash, Conventional, FHA, VA Loan
Financing Conventional
Read Less

©2024 North Texas Real Estate Information Systems.
Bought with Beaux Olaiya • G+A Real Estate
GET MORE INFORMATION




