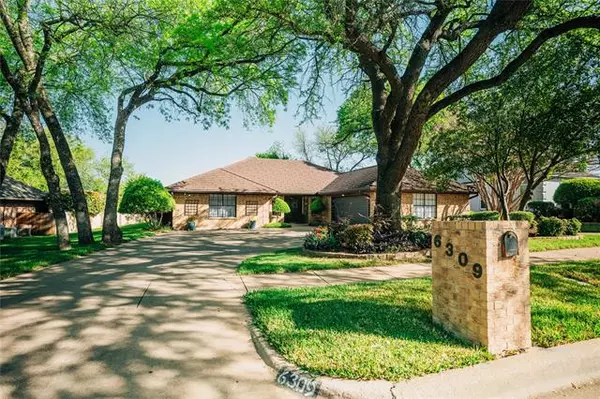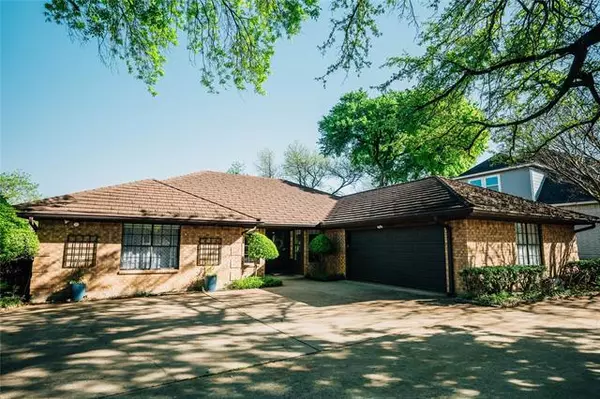For more information regarding the value of a property, please contact us for a free consultation.
6309 Riviera Drive North Richland Hills, TX 76180
Want to know what your home might be worth? Contact us for a FREE valuation!

Our team is ready to help you sell your home for the highest possible price ASAP
Key Details
Property Type Single Family Home
Sub Type Single Family Residence
Listing Status Sold
Purchase Type For Sale
Square Footage 2,518 sqft
Price per Sqft $178
Subdivision Fossil Creek Trails Add
MLS Listing ID 20034100
Sold Date 05/06/22
Bedrooms 4
Full Baths 2
HOA Y/N None
Year Built 1981
Annual Tax Amount $6,738
Lot Size 0.341 Acres
Acres 0.341
Property Description
GORGEOUS house in one of the most desired neighborhoods in North Richland Hills! Walk into this 4 bedroom 2 bathroom house full of upgrades, and you'll immediately fall in love! You'll notice the beautiful wood panel flooring in flooring in the spacious open living room area featuring gorgeous wall paneling and a fireplace! The open concept kitchen features an island, granite counter tops, and lots of cabinet space! The master bedroom is HUGE, large enough to have a sitting area. The master bathroom is simply beautiful and features double separate sinks, separate walking shower and tub! The other bedrooms are large and spacious! This is the perfect house to relax and entertain! It features a covered, full closed in sun room area that leads into the backyard covered patio that over looks TWO lakes! You'll have the most incredible views of sunsets! The large backyard features also has a paved area with a gazebo! This house has it ALL! Close to shopping, restaurants, freeways, +MUCH MORE!
Location
State TX
County Tarrant
Direction From Hwy 820, Exit Hwy 377 and head south on 377. Turn East on Glenview Dr and North on Waycrest Dr. Turn East on Riviera Drive and house is on left.
Rooms
Dining Room 2
Interior
Interior Features Cable TV Available, Central Vacuum, Eat-in Kitchen, Granite Counters, High Speed Internet Available, Kitchen Island, Paneling, Pantry, Vaulted Ceiling(s), Wet Bar
Heating Central, Electric
Cooling Central Air, Electric
Flooring Laminate, Simulated Wood, Tile
Fireplaces Number 1
Fireplaces Type Brick, Living Room
Appliance Dishwasher, Disposal, Electric Cooktop, Electric Oven, Microwave, Vented Exhaust Fan
Heat Source Central, Electric
Laundry Electric Dryer Hookup, Gas Dryer Hookup
Exterior
Garage Spaces 2.0
Utilities Available City Sewer, City Water, Individual Water Meter
Roof Type Composition
Parking Type Circular Driveway, Garage
Garage Yes
Building
Story One
Foundation Slab
Structure Type Brick,Siding
Schools
School District Birdville Isd
Others
Ownership Tax Records
Acceptable Financing Cash, Conventional, FHA, VA Loan
Listing Terms Cash, Conventional, FHA, VA Loan
Financing Conventional
Read Less

©2024 North Texas Real Estate Information Systems.
Bought with Steve Penate • Jason Mitchell Real Estate
GET MORE INFORMATION




