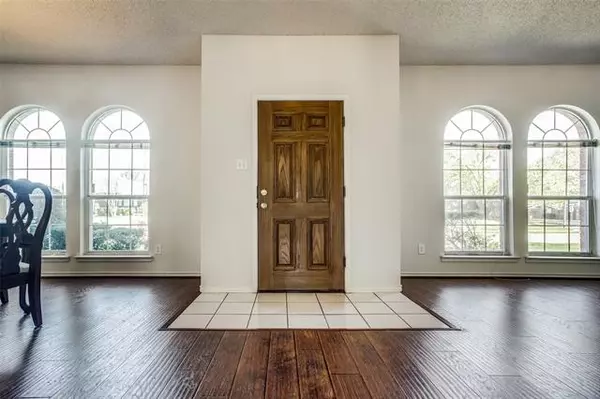For more information regarding the value of a property, please contact us for a free consultation.
1024 Winslow Drive Allen, TX 75002
Want to know what your home might be worth? Contact us for a FREE valuation!

Our team is ready to help you sell your home for the highest possible price ASAP
Key Details
Property Type Single Family Home
Sub Type Single Family Residence
Listing Status Sold
Purchase Type For Sale
Square Footage 2,446 sqft
Price per Sqft $187
Subdivision Heritage Park Ph Iii-3
MLS Listing ID 20017304
Sold Date 05/09/22
Style Traditional
Bedrooms 4
Full Baths 2
Half Baths 1
HOA Y/N None
Year Built 1994
Annual Tax Amount $6,572
Lot Size 8,276 Sqft
Acres 0.19
Lot Dimensions TBV
Property Description
THANK YOU FOR THE HIGH INTEREST*MULTIPLE OFFERS RCVD-DEADLINE TODAY AT 3PM.*PARKS, PICNICS, TRAILS & GREENBELTS! Well Established Heritage Park In Allen Offers A 3-Acre Enhanced Greenbelt Featuring A Playground, Picnic Area, Pavilion, Landscaping & Recreational Trail. Located Minutes From The Trail, This Home Upon Entry Features Flowing Eng.Hrdwds Through Formal Dining & Living-Flex Space, Main Living Area & Owners Suite. Kitchen Offers Light & Bright Windows, Neutral Paint, Warm Wood Cabinetry, White Countertops, 2022 SS Appliances & Breakfast Nook Area Overlooking Huge Pool Sized Backyard. Living Area Features Traditional Brick Styled Hearth with Gas Fireplace, Wood Paneling & Windows W-Views Of The Backyard. Owners Suite Spacious, Relaxing Bath w-Garden Tub, Separate Walk In Shower, Dual Sinks & WIC. Upstairs Enjoy 3 Nice Sized Bedrooms, Game Room & Additional Storage Attic Space. Sought-After Allen ISD, Close to Shopping, Grocery, Major Hwys & So Much More. HVAC Service April 2022.
Location
State TX
County Collin
Community Curbs, Jogging Path/Bike Path, Park, Sidewalks
Direction *MULTIPLE OFFERS RCVD-DEADLINE TODAY AT 3PM.****See Transaction Desk For Home Docs, Rcpts & Offer Guide* GOOGLE FOR DIRECTIONS*
Rooms
Dining Room 2
Interior
Interior Features Cable TV Available, Eat-in Kitchen, Kitchen Island, Paneling, Pantry, Sound System Wiring, Walk-In Closet(s)
Heating Central, Fireplace(s), Natural Gas
Cooling Ceiling Fan(s), Central Air, Multi Units
Flooring Carpet, Ceramic Tile, Hardwood
Fireplaces Number 1
Fireplaces Type Brick, Gas, Gas Logs, Gas Starter
Equipment Satellite Dish
Appliance Dishwasher, Dryer, Electric Oven, Gas Cooktop, Microwave, Washer
Heat Source Central, Fireplace(s), Natural Gas
Laundry Electric Dryer Hookup, Utility Room, Full Size W/D Area
Exterior
Exterior Feature Rain Gutters
Garage Spaces 2.0
Fence Fenced, Gate, Wood
Community Features Curbs, Jogging Path/Bike Path, Park, Sidewalks
Utilities Available Cable Available, City Sewer, City Water, Curbs, Individual Gas Meter, Individual Water Meter, Underground Utilities
Roof Type Composition
Parking Type 2-Car Single Doors, Alley Access, Garage Door Opener, Garage Faces Rear
Garage Yes
Building
Lot Description Interior Lot, Lrg. Backyard Grass
Story Two
Foundation Slab
Structure Type Brick,Siding
Schools
School District Allen Isd
Others
Ownership see agent
Acceptable Financing Cash, Conventional
Listing Terms Cash, Conventional
Financing Conventional
Read Less

©2024 North Texas Real Estate Information Systems.
Bought with Jennifer Rawlins • Keller Williams Realty Allen
GET MORE INFORMATION




