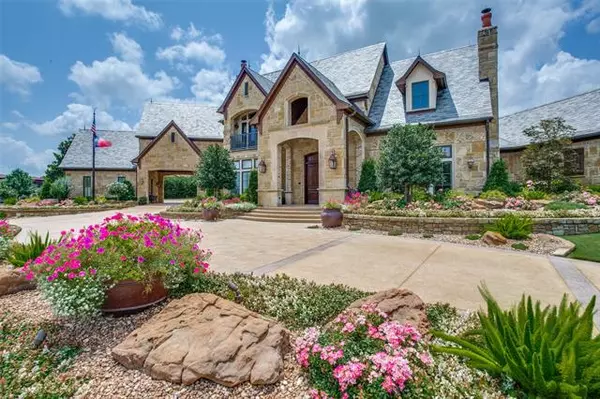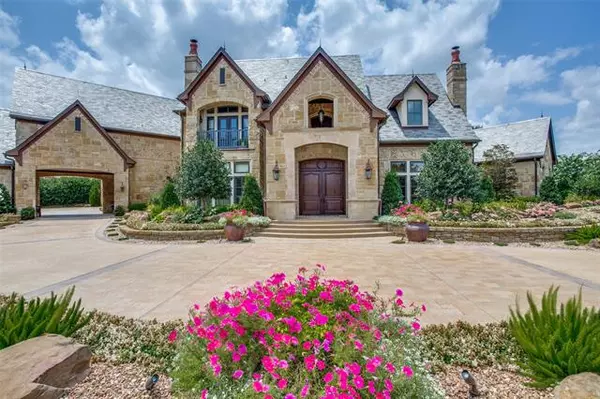For more information regarding the value of a property, please contact us for a free consultation.
1806 High Country Drive Westlake, TX 76262
Want to know what your home might be worth? Contact us for a FREE valuation!

Our team is ready to help you sell your home for the highest possible price ASAP
Key Details
Property Type Single Family Home
Sub Type Single Family Residence
Listing Status Sold
Purchase Type For Sale
Square Footage 8,120 sqft
Price per Sqft $695
Subdivision Vaquero Residential Add
MLS Listing ID 20019270
Sold Date 04/18/22
Style Traditional
Bedrooms 5
Full Baths 5
Half Baths 2
HOA Fees $218
HOA Y/N Mandatory
Year Built 2005
Annual Tax Amount $56,578
Lot Size 1.196 Acres
Acres 1.196
Property Description
Spectacular custom home positioned on one of the best lots in Vaquero. Spacious five bedroom home with open floor plan, hand scraped hard wood floors, new elegant lighting, updated paint and wall coverings. Open the door to a dramatic entry and tour this exquisite home that offers a handsome study with fireplace, beautiful formal dining room with fireplace, stately family room with soaring ceilings and gorgeous fireplace, spacious kitchen and breakfast areas with views to the backyard oasis. There is another secondary spacious bedroom on the first floor, a mom's office, laundry center and two garages that are completely decked out to house 5 vehicles. Upstairs enjoy three additional spacious bedrooms with ensuite baths. The upstairs game room and media room are also spacious and fabulous. Outside the crowning jewel is the yard with lush landscaping, large diving pool, covered patio with fireplace and a grilling station.There is also a separate gazebo with fire pit. Absolutely stunning.
Location
State TX
County Tarrant
Direction Hwy 114 West or East to Davis Blvd Exit. South 1.3 miles on Davis Blvd. to Vaquero gated entry on right.
Rooms
Dining Room 2
Interior
Interior Features Cable TV Available, Central Vacuum, Decorative Lighting, Flat Screen Wiring, High Speed Internet Available, Kitchen Island, Multiple Staircases, Open Floorplan, Sound System Wiring, Vaulted Ceiling(s), Wainscoting, Wet Bar
Heating Central, Natural Gas, Zoned
Cooling Attic Fan, Ceiling Fan(s), Central Air, Electric, Zoned
Flooring Carpet, Stone, Wood
Fireplaces Number 4
Fireplaces Type Gas Logs, Masonry, Stone, Wood Burning
Appliance Built-in Refrigerator, Commercial Grade Range, Dishwasher, Disposal, Electric Oven, Gas Cooktop, Gas Water Heater, Ice Maker, Microwave, Convection Oven, Plumbed For Gas in Kitchen, Plumbed for Ice Maker, Refrigerator, Vented Exhaust Fan, Warming Drawer
Heat Source Central, Natural Gas, Zoned
Laundry Gas Dryer Hookup, Utility Room, Full Size W/D Area, Stacked W/D Area, Washer Hookup
Exterior
Exterior Feature Attached Grill, Covered Patio/Porch, Fire Pit, Rain Gutters, Lighting, Outdoor Grill, Outdoor Living Center, Other
Garage Spaces 5.0
Fence Rock/Stone, Wrought Iron
Pool Diving Board, Gunite, Heated, In Ground, Pool Sweep, Pool/Spa Combo, Salt Water, Sport, Water Feature
Utilities Available Asphalt, City Sewer, City Water, Curbs, Individual Gas Meter, Individual Water Meter, Private Road, Underground Utilities, Well
Roof Type Slate,Tile
Parking Type 2-Car Double Doors, Covered, Driveway, Garage, Garage Door Opener, Garage Faces Front, Garage Faces Side, Inside Entrance, Lighted, Oversized
Garage Yes
Private Pool 1
Building
Lot Description Adjacent to Greenbelt, Few Trees, Greenbelt, Landscaped, Lrg. Backyard Grass, Sprinkler System, Subdivision
Story Two
Foundation Slab
Structure Type Rock/Stone
Schools
School District Westlake Academy
Others
Restrictions Agricultural,Building,Pet Restrictions
Ownership On Record
Acceptable Financing Cash, Conventional
Listing Terms Cash, Conventional
Financing Cash
Read Less

©2024 North Texas Real Estate Information Systems.
Bought with Kelly Marcontell • Ebby Halliday, REALTORS
GET MORE INFORMATION




