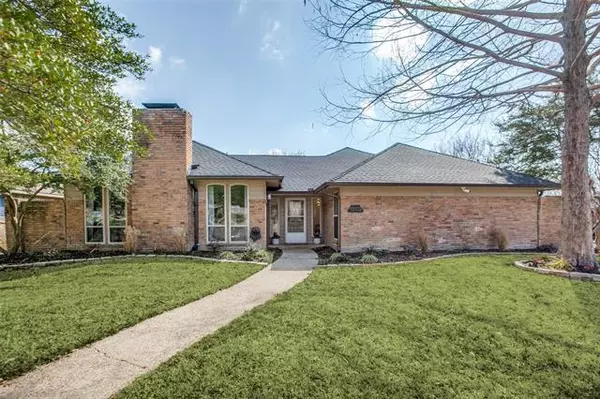For more information regarding the value of a property, please contact us for a free consultation.
13102 Halwin Circle Dallas, TX 75243
Want to know what your home might be worth? Contact us for a FREE valuation!

Our team is ready to help you sell your home for the highest possible price ASAP
Key Details
Property Type Single Family Home
Sub Type Single Family Residence
Listing Status Sold
Purchase Type For Sale
Square Footage 2,361 sqft
Price per Sqft $207
Subdivision Richland Park Estates
MLS Listing ID 20021175
Sold Date 05/04/22
Style Traditional
Bedrooms 4
Full Baths 3
HOA Y/N None
Year Built 1977
Lot Size 10,018 Sqft
Acres 0.23
Property Description
***MULTIPLE OFFERS RECEIVED*** SELLERS HAVE SET AN OFFER DEADLINE FOR 6:00pm SATURDAY APRIL 2ND.Stunning Richland Park Estates home has been updated throughout. 13102 Halwin Circle boasts a spacious fireside family room with double French doors that exit to the back yard oasis with covered porch overlooking the pool. Completely remodeled kitchen is crisp and bright with BRAND NEW quartz counter tops, stylish back splash and stainless steel appliances. Master bedroom is spacious with vaulted ceilings and an amazing fully updated en suite bath with gorgeous marble counters, designer tile floors, custom rainhead shower head and claw foot tub! You will also love the HUGE walk in closet with custom shelving! Secondary bedrooms are spacious and share an updated bath. The 4th bedroom is split from the other 3 with a full bathroom right next to it and is oversized so it could also serve as a great playroom.
Location
State TX
County Dallas
Direction From Audelia Road turn East onto Claymore Drive. From Claymore Drive turn North onto Halwin Circle. Home is the first home on your right.
Rooms
Dining Room 2
Interior
Interior Features Cable TV Available, Decorative Lighting, Dry Bar, Granite Counters, High Speed Internet Available
Heating Central
Cooling Central Air
Flooring Ceramic Tile, Simulated Wood
Fireplaces Number 1
Fireplaces Type Brick, Gas, Gas Logs, Gas Starter, Living Room
Appliance Dishwasher, Disposal, Electric Oven, Gas Cooktop, Microwave, Plumbed For Gas in Kitchen, Vented Exhaust Fan
Heat Source Central
Laundry Electric Dryer Hookup, Utility Room, Full Size W/D Area, Washer Hookup
Exterior
Exterior Feature Covered Patio/Porch, Rain Gutters
Garage Spaces 2.0
Fence Wood
Pool Gunite, In Ground, Pool/Spa Combo
Utilities Available City Sewer, City Water, Individual Gas Meter, Sidewalk
Roof Type Composition
Parking Type Alley Access, Concrete, Driveway, Garage Faces Rear
Garage Yes
Private Pool 1
Building
Lot Description Corner Lot
Story One
Foundation Slab
Structure Type Brick
Schools
School District Richardson Isd
Others
Ownership See Agent
Acceptable Financing 1031 Exchange, Cash, Conventional, FHA, VA Loan
Listing Terms 1031 Exchange, Cash, Conventional, FHA, VA Loan
Financing Conventional
Read Less

©2024 North Texas Real Estate Information Systems.
Bought with Truong Nguyen • TNG Realty
GET MORE INFORMATION




