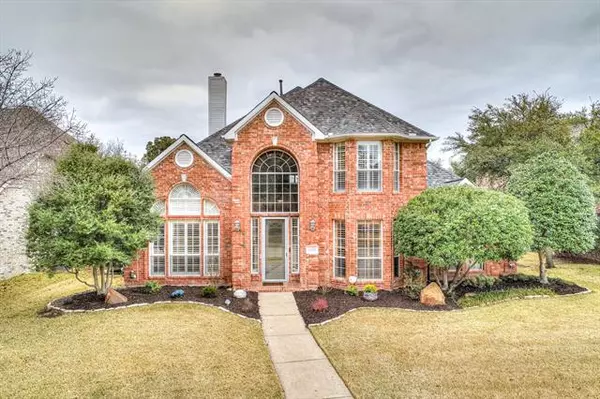For more information regarding the value of a property, please contact us for a free consultation.
1332 Coral Drive Coppell, TX 75019
Want to know what your home might be worth? Contact us for a FREE valuation!

Our team is ready to help you sell your home for the highest possible price ASAP
Key Details
Property Type Single Family Home
Sub Type Single Family Residence
Listing Status Sold
Purchase Type For Sale
Square Footage 3,184 sqft
Price per Sqft $188
Subdivision Riverchase Estates
MLS Listing ID 20014465
Sold Date 04/28/22
Style Traditional
Bedrooms 4
Full Baths 3
HOA Fees $13/ann
HOA Y/N Mandatory
Year Built 1993
Annual Tax Amount $11,546
Lot Size 8,450 Sqft
Acres 0.194
Property Description
MULTIPLE OFFERS, Monday, 28th, 5:00 Deadline. Updated four bedroom, open concept home in Coppell's Riverchase Estates. Two story entry way leads to open formal living and dining spaces. Second living area with fireplace is open to kitchen and breakfast room. Kitchen features granite counters, travertine backsplash, island and stainless appliances. Spacious downstairs master with sitting area, built-ins, fireplace and updated bath with separate vanities, jetted tub and separate walk-in closets. Secondary downstairs bedroom features hidden closet behind bookshelves, with adjacent full bath. Upstairs features large game room, two bedrooms and shared bath with separate vanity areas. Backyard features newly resurfaced pool-spa and pergola area perfect for entertaining. Recent updates include paint, hardwoods, bath countertops-sinks, lighting, pool-spa resurface, wireless features and more. Plantation Shutters throughout. Coppell ISD open enrollment. Walk to parks and Riverchase Golf Course.
Location
State TX
County Dallas
Direction From Sandy Lake, head South on Riverchase, Right (West) on Westchester, Left (South) on Wellington, Right (West) on Coral. 1332 will be on the Right.
Rooms
Dining Room 2
Interior
Interior Features Cable TV Available, Decorative Lighting, Double Vanity, Dry Bar, Flat Screen Wiring, High Speed Internet Available, Open Floorplan, Pantry, Smart Home System, Sound System Wiring, Vaulted Ceiling(s), Walk-In Closet(s)
Heating Central, Fireplace(s), Natural Gas, Zoned
Cooling Attic Fan, Ceiling Fan(s), Central Air, Electric, Zoned
Flooring Carpet, Ceramic Tile, Hardwood
Fireplaces Number 2
Fireplaces Type Gas Logs, Gas Starter
Appliance Dishwasher, Disposal, Electric Cooktop, Electric Oven, Gas Water Heater, Microwave, Plumbed For Gas in Kitchen, Vented Exhaust Fan
Heat Source Central, Fireplace(s), Natural Gas, Zoned
Laundry Electric Dryer Hookup, Gas Dryer Hookup, Utility Room, Full Size W/D Area, Washer Hookup, Other
Exterior
Exterior Feature Rain Gutters, Lighting, Outdoor Living Center
Garage Spaces 2.0
Fence Back Yard, Wood
Pool Gunite, Heated, In Ground, Outdoor Pool, Pool/Spa Combo
Utilities Available Alley, Cable Available, City Sewer, City Water, Curbs, Electricity Connected, Individual Gas Meter, Individual Water Meter, Sidewalk, Underground Utilities
Roof Type Composition
Garage Yes
Private Pool 1
Building
Lot Description Interior Lot, Landscaped, Sprinkler System, Subdivision
Story Two
Foundation Slab
Structure Type Brick
Schools
School District Carrollton-Farmers Branch Isd
Others
Restrictions Easement(s)
Financing Conventional
Read Less

©2024 North Texas Real Estate Information Systems.
Bought with Von Truong • RE/MAX DFW Associates
GET MORE INFORMATION


