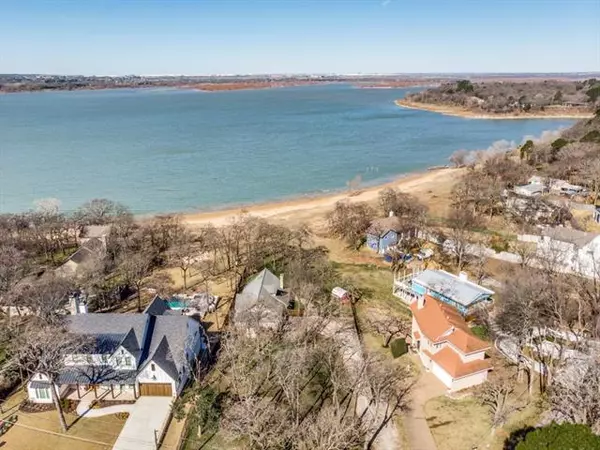For more information regarding the value of a property, please contact us for a free consultation.
6609 Red Bud Drive Flower Mound, TX 75022
Want to know what your home might be worth? Contact us for a FREE valuation!

Our team is ready to help you sell your home for the highest possible price ASAP
Key Details
Property Type Single Family Home
Sub Type Single Family Residence
Listing Status Sold
Purchase Type For Sale
Square Footage 2,055 sqft
Price per Sqft $377
Subdivision Red Bud Point
MLS Listing ID 20015804
Sold Date 04/07/22
Style Traditional
Bedrooms 3
Full Baths 2
HOA Y/N None
Year Built 1975
Annual Tax Amount $10,364
Lot Size 0.570 Acres
Acres 0.57
Property Description
Multiple Offer Highest & Best due Monday, 3-28-22 by noon. Spectacular views of Grapevine Lake from this Fully Renovated Waterfront Home in Flower Mound. Outside is where you will want to spend your time watching the sunset from your patio, walking along the shoreline or sitting around the fire pit. Entering the house you are greeted by the soaring ceilings, stunning beams, wood burning fireplace and wall of windows overlooking the trees and open water. Kitchen is a Chefs dream with polished soapstone countertops, farm sink, custom solid wood cabinets, stainless steel appliances and induction cooktop. Dining area located off the kitchen includes Butler area with glass cabinet fronts. The upstairs master bedroom has breathtaking views of the lake. The master bathroom includes dual sinks, frameless subway tile shower, freestanding tub and custom walk-in closet. 2 guest bedrooms down share a guest bathroom with quartz countertops. Large utility room and mud area with built-in storage.
Location
State TX
County Denton
Direction From Cross Timbers Road - CR 1171, Go South on Scenic Drive, Left on Rocky Point, Right on Orchard Drive, Left on Meadow Lane, Left on Green Briar Lane, House will be on Right.
Rooms
Dining Room 1
Interior
Interior Features Cable TV Available, Decorative Lighting, Flat Screen Wiring, High Speed Internet Available, Kitchen Island, Open Floorplan, Sound System Wiring, Vaulted Ceiling(s), Walk-In Closet(s)
Heating Central, Electric, Fireplace(s)
Cooling Ceiling Fan(s), Central Air, Electric, Wall Unit(s), Zoned
Flooring Carpet, Ceramic Tile, Wood
Fireplaces Number 1
Fireplaces Type Wood Burning
Appliance Dishwasher, Disposal, Electric Cooktop, Electric Oven, Electric Water Heater, Microwave, Convection Oven, Vented Exhaust Fan
Heat Source Central, Electric, Fireplace(s)
Laundry Electric Dryer Hookup, Utility Room, Full Size W/D Area, Washer Hookup
Exterior
Exterior Feature Covered Patio/Porch, Fire Pit, Outdoor Shower
Garage Spaces 2.0
Fence Metal, Partial, Wood
Utilities Available Asphalt, City Water, Individual Water Meter, Septic, Well
Waterfront 1
Waterfront Description Lake Front,Lake Front Corps of Engineers,Lake Front Main Body,Retaining Wall Other
Roof Type Composition
Parking Type 2-Car Single Doors, Driveway, Enclosed, Garage Door Opener
Garage Yes
Building
Lot Description Landscaped, Lrg. Backyard Grass, Many Trees, Subdivision, Water/Lake View, Waterfront
Story One and One Half
Foundation Pillar/Post/Pier, Slab
Structure Type Fiber Cement,Rock/Stone
Schools
School District Lewisville Isd
Others
Ownership See Tax Rolls
Acceptable Financing Cash, Conventional
Listing Terms Cash, Conventional
Financing Cash
Special Listing Condition Aerial Photo, Flood Plain, Survey Available
Read Less

©2024 North Texas Real Estate Information Systems.
Bought with Corey Young • RE/MAX DFW Associates
GET MORE INFORMATION




