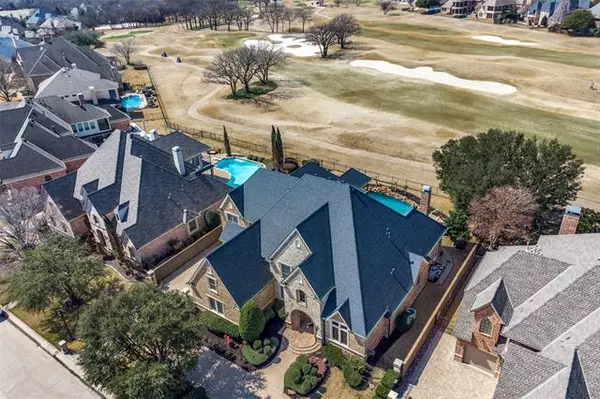For more information regarding the value of a property, please contact us for a free consultation.
1636 Byron Nelson Parkway Southlake, TX 76092
Want to know what your home might be worth? Contact us for a FREE valuation!

Our team is ready to help you sell your home for the highest possible price ASAP
Key Details
Property Type Single Family Home
Sub Type Single Family Residence
Listing Status Sold
Purchase Type For Sale
Square Footage 6,031 sqft
Price per Sqft $348
Subdivision Timarron Add
MLS Listing ID 20011903
Sold Date 04/22/22
Style Traditional
Bedrooms 5
Full Baths 5
Half Baths 1
HOA Fees $95/ann
HOA Y/N Mandatory
Year Built 2001
Annual Tax Amount $27,982
Lot Size 0.344 Acres
Acres 0.344
Property Description
FABULOUS HOME ADJACENT TO TIMARRON'S 2ND FAIRWAY. PRIDE OF OWNERSHIP IS EVIDENT IN THIS GORGEOUS 5 BEDROOM 5.1 BATH LUXURY HOME. BUILT BY J. LAMBERT THIS HOME INCLUDES 4 FIREPLACES, BUILT-INS AND ENSUITE BATHS IN BEDROOMS, A GENEROUS GAME ROOM WITH WET BAR, MEDIA & BALCONY. THE KITCHEN WILL NOT DISAPPOINT WITH DOUBLE OVENS, 6 BURNER GAS COOK-TOP, OVERSIZED PANTRY & LARGE ISLAND. WORK FROM HOME IS EASY WITH THE WELL- LOCATED OFFICE THAT ALLOWS PRIVACY AND QUIET. THE PRIMARY BEDROOM OFFERS EASY ACCESS TO POOL PATIO AND SPA. THE DOWNSTAIRS GUESTS COULD SERVE AS A SECOND MASTER. ENJOY OUTDOOR LIVING EITHER BY THE POOL OR UNDER THE COVERED PATIO THAT INCLUDES RETRACTABLE SCREENS & ADDITIONAL AWNING. TRAYED CEILINGS, CUSTOM BUILT-INS, WAINSCOATING, EXPANISIVE HARDWOODS ARE JUST A FEW OF THE MANY INCREDIBLE TOUCHES THIS HOME OFFERS. NEW ROOF 10.21 TWO NEW AC UNITS INSTALLED 8.21. WOOD FLOORS EXPANDED TO DOWNSTAIR BEDROOMS 8.21.
Location
State TX
County Tarrant
Community Club House, Community Pool, Community Sprinkler, Curbs, Fitness Center, Golf, Greenbelt, Jogging Path/Bike Path, Playground, Pool, Sidewalks, Tennis Court(S)
Direction From Cintinental Blvd Head South On Byron Nelson Parkway Past Entrance to Timarron Country Club. Home Is On The Right.
Rooms
Dining Room 2
Interior
Interior Features Built-in Features, Built-in Wine Cooler, Cable TV Available, Central Vacuum, Chandelier, Decorative Lighting, Double Vanity, Dry Bar, Granite Counters, High Speed Internet Available, Kitchen Island, Multiple Staircases, Open Floorplan, Paneling, Pantry, Sound System Wiring, Vaulted Ceiling(s), Wainscoting, Walk-In Closet(s), Wet Bar
Heating Central, Fireplace(s), Natural Gas
Cooling Central Air, Electric, Zoned
Flooring Carpet, Ceramic Tile, Wood
Fireplaces Number 4
Fireplaces Type Bedroom, Family Room, Gas, Gas Logs, Gas Starter, Glass Doors, Living Room, Master Bedroom, Stone
Appliance Built-in Refrigerator, Dishwasher, Disposal, Gas Cooktop, Microwave, Double Oven, Plumbed For Gas in Kitchen
Heat Source Central, Fireplace(s), Natural Gas
Laundry Utility Room, Full Size W/D Area
Exterior
Exterior Feature Attached Grill, Awning(s), Balcony, Built-in Barbecue, Covered Patio/Porch, Garden(s), Gas Grill, Rain Gutters, Lighting, Outdoor Kitchen, Outdoor Living Center
Garage Spaces 3.0
Fence Wrought Iron
Pool Diving Board, Gunite, Heated, In Ground, Outdoor Pool, Pool/Spa Combo, Water Feature, Waterfall
Community Features Club House, Community Pool, Community Sprinkler, Curbs, Fitness Center, Golf, Greenbelt, Jogging Path/Bike Path, Playground, Pool, Sidewalks, Tennis Court(s)
Utilities Available Cable Available, City Sewer, City Water, Curbs, Electricity Connected, Individual Gas Meter, Individual Water Meter, Phone Available, Sewer Available, Underground Utilities
Roof Type Composition
Parking Type Epoxy Flooring, Garage Door Opener, Garage Faces Side, Gated, Oversized
Garage Yes
Private Pool 1
Building
Lot Description Interior Lot, Landscaped, Lrg. Backyard Grass, On Golf Course, Sprinkler System, Subdivision
Story Two
Foundation Slab
Structure Type Brick,Rock/Stone
Schools
High Schools Carroll
School District Carroll Isd
Others
Ownership On Record
Acceptable Financing Cash, Conventional
Listing Terms Cash, Conventional
Financing Cash
Special Listing Condition Aerial Photo
Read Less

©2024 North Texas Real Estate Information Systems.
Bought with Tong Cai • DFW Home
GET MORE INFORMATION




