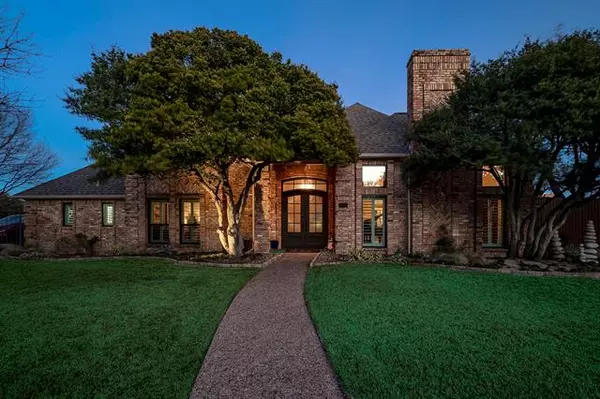For more information regarding the value of a property, please contact us for a free consultation.
4320 Brooktree Lane Dallas, TX 75287
Want to know what your home might be worth? Contact us for a FREE valuation!

Our team is ready to help you sell your home for the highest possible price ASAP
Key Details
Property Type Single Family Home
Sub Type Single Family Residence
Listing Status Sold
Purchase Type For Sale
Square Footage 3,136 sqft
Price per Sqft $223
Subdivision Bent Tree West #1 Sec 2
MLS Listing ID 20002089
Sold Date 04/05/22
Style Contemporary/Modern,Traditional
Bedrooms 4
Full Baths 3
HOA Y/N Voluntary
Year Built 1983
Annual Tax Amount $11,342
Lot Size 0.380 Acres
Acres 0.38
Property Description
Multiple offers - H & B due by noon Mon. 3-7. Ideally located on a cul-de-sac in Bent Tree West. This custom has been tastefully remodeled for today's buyer. Three living areas and a desired circular floor plan between downstairs living rooms with chef's kitchen in between. Highlights of kitchen - White Shaker style cabinets, Leathered-Iced coffee colored granite counters, Marble backsplash, Professional style gas Bertazzoni range, , ss appliances, Microwave drawer and huge work island. Spacious rooms throughout with primary bedroom located downstairs. All baths updated! Window filled views of pool area throughout. Outside has a resort like feel with a large, covered patio (22 X 15.5) with a tongue and groove cedar ceiling, bar top kitchen set up with sink, room for 55' grill and an awesome pool that's been recently resurfaced with Pebble Tech and a Baja Sun Deck added. This is an entertainers dream; long time owners have had numerous events hosting 75-100 people.
Location
State TX
County Collin
Direction Trinity Mills Rd. go North on Voss Rd., Right (East) on Brooktree. The home is at the end of the cul-de-sac.
Rooms
Dining Room 2
Interior
Interior Features Cable TV Available, Decorative Lighting, Flat Screen Wiring, Granite Counters, High Speed Internet Available, Kitchen Island, Loft, Vaulted Ceiling(s), Walk-In Closet(s), Wet Bar
Heating Central
Cooling Central Air
Flooring Carpet, Travertine Stone, Wood
Fireplaces Number 1
Fireplaces Type Brick, Wood Burning
Appliance Dishwasher, Disposal, Gas Cooktop, Gas Range, Microwave, Plumbed For Gas in Kitchen
Heat Source Central
Laundry Electric Dryer Hookup, Utility Room, Full Size W/D Area, Washer Hookup
Exterior
Exterior Feature Built-in Barbecue, Covered Patio/Porch, Rain Gutters, Lighting, Outdoor Kitchen, Outdoor Living Center
Garage Spaces 2.0
Fence Wood
Pool In Ground, Water Feature
Utilities Available Alley, City Sewer, City Water, Concrete, Curbs, Individual Gas Meter, Individual Water Meter, Sidewalk
Roof Type Composition
Parking Type 2-Car Single Doors, Garage, Garage Faces Side, Gated
Garage Yes
Private Pool 1
Building
Lot Description Cul-De-Sac, Landscaped, Sprinkler System, Subdivision
Story Two
Foundation Slab
Structure Type Brick
Schools
High Schools Plano West
School District Plano Isd
Others
Ownership see tax
Acceptable Financing Cash, Conventional
Listing Terms Cash, Conventional
Financing Conventional
Special Listing Condition Survey Available
Read Less

©2024 North Texas Real Estate Information Systems.
Bought with Kristy Pirrello • Fathom Realty
GET MORE INFORMATION




