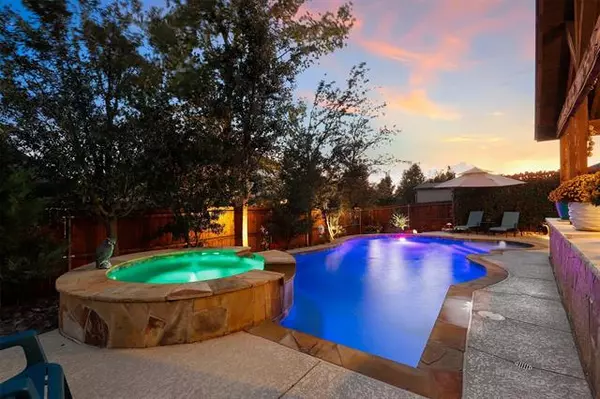For more information regarding the value of a property, please contact us for a free consultation.
2012 Plamera Lane Fort Worth, TX 76131
Want to know what your home might be worth? Contact us for a FREE valuation!

Our team is ready to help you sell your home for the highest possible price ASAP
Key Details
Property Type Single Family Home
Sub Type Single Family Residence
Listing Status Sold
Purchase Type For Sale
Square Footage 2,521 sqft
Price per Sqft $178
Subdivision Parr Trust
MLS Listing ID 14706962
Sold Date 12/30/21
Style Traditional
Bedrooms 4
Full Baths 2
Half Baths 1
HOA Fees $52/ann
HOA Y/N Mandatory
Total Fin. Sqft 2521
Year Built 2015
Annual Tax Amount $8,599
Lot Size 7,361 Sqft
Acres 0.169
Property Description
Great curb appeal is just the start of this beautiful, move-in-ready 1-story home! Complete with a resort-style backyard with a serene swimming pool, a spa, custom covered patio with outdoor TV, a water mist system for those hot summer days, stamped concrete, a built-in grill, and burner. The on-trend interior is light, bright & open concept with a neutral color palette! The kitchen is open to the living room with its cozy stone fireplace! The kitchen features a large island, granite counters, and upgraded stainless appliances. Wide plank wood flooring adds to the warmth and charm of the home! Huge garage with workbench and cabinets. Act Fast - This Gem is Must See!
Location
State TX
County Tarrant
Community Community Pool, Jogging Path/Bike Path
Direction Head west on Basswood BlvdAt the traffic circle, take the 1st exit on Horseman RdTurn left on Red Brangus TrailTurn right at the 1st cross street on Caldelana WayTurn left at the 1st cross street on Plamera LnDestination will be on the Left.
Rooms
Dining Room 1
Interior
Interior Features Cable TV Available, Decorative Lighting, High Speed Internet Available, Sound System Wiring
Heating Central, Electric, Other
Cooling Ceiling Fan(s), Central Air, Electric, Other
Flooring Carpet, Ceramic Tile, Laminate, Wood
Fireplaces Number 1
Fireplaces Type Gas Logs, Gas Starter
Equipment Satellite Dish
Appliance Dishwasher, Disposal, Electric Oven, Gas Cooktop, Microwave, Plumbed for Ice Maker, Water Filter, Tankless Water Heater, Gas Water Heater
Heat Source Central, Electric, Other
Laundry Electric Dryer Hookup, Full Size W/D Area, Gas Dryer Hookup, Washer Hookup
Exterior
Exterior Feature Attached Grill, Covered Patio/Porch, Rain Gutters, Lighting, Other, Outdoor Living Center
Garage Spaces 2.0
Fence Wood
Pool Fenced, Gunite, Heated, In Ground, Pool/Spa Combo, Salt Water, Pool Sweep, Water Feature
Community Features Community Pool, Jogging Path/Bike Path
Utilities Available Asphalt, City Sewer, City Water, Concrete, Curbs, Individual Gas Meter, Individual Water Meter, Sidewalk, Underground Utilities
Roof Type Other
Parking Type 2-Car Single Doors, Garage Door Opener, Garage, Garage Faces Front, Workshop in Garage
Garage Yes
Private Pool 1
Building
Lot Description Few Trees, Interior Lot, Landscaped, No Backyard Grass, Sprinkler System, Subdivision
Story One
Foundation Slab
Structure Type Brick
Schools
Elementary Schools Sunset Valley
Middle Schools Vista Ridge
High Schools Fossilridg
School District Keller Isd
Others
Restrictions No Restrictions
Ownership On File
Acceptable Financing Cash, Conventional, FHA, VA Loan
Listing Terms Cash, Conventional, FHA, VA Loan
Financing Conventional
Read Less

©2024 North Texas Real Estate Information Systems.
Bought with Julie Patton • Texas Realty Exchange
GET MORE INFORMATION




