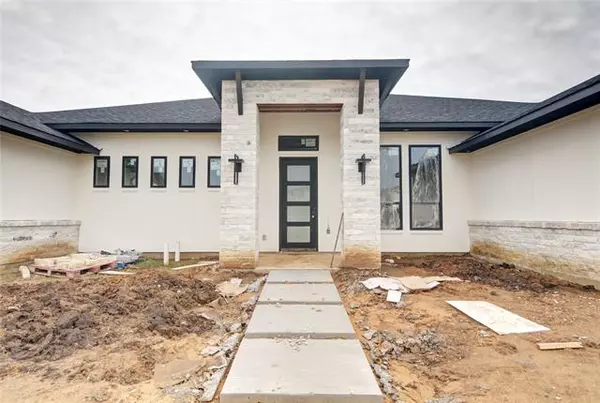For more information regarding the value of a property, please contact us for a free consultation.
4729 Amble Way Flower Mound, TX 75028
Want to know what your home might be worth? Contact us for a FREE valuation!

Our team is ready to help you sell your home for the highest possible price ASAP
Key Details
Property Type Single Family Home
Sub Type Single Family Residence
Listing Status Sold
Purchase Type For Sale
Square Footage 4,204 sqft
Price per Sqft $285
Subdivision Saddlewood Add
MLS Listing ID 14704784
Sold Date 12/21/21
Style Contemporary/Modern,Traditional
Bedrooms 4
Full Baths 3
Half Baths 1
HOA Fees $125/ann
HOA Y/N Mandatory
Total Fin. Sqft 4204
Year Built 2021
Annual Tax Amount $4,488
Lot Size 0.460 Acres
Acres 0.46
Property Description
Stunning 2021 Bud Bartley custom home located in the highly sought after Saddlewood community. Soaring ceilings with a wall of windows greets you in the living area. A stunning gourmet kitchen w oversized island, walk-in pantry & commercial range. The wide open floorplan with 10ft ceilings, media room, office, 3 car garage & large semi-finished bonus storage area in attic. Energy efficient design with full foam encapsulation to minimize energy costs. Desirable location close to schools & shopping.
Location
State TX
County Denton
Community Greenbelt
Direction Turn off Cross Timbers FM 1171 onto Saddlewood DR, then left onto Amble WY
Rooms
Dining Room 1
Interior
Interior Features Cable TV Available, Dry Bar, Flat Screen Wiring, High Speed Internet Available, Smart Home System, Sound System Wiring, Vaulted Ceiling(s)
Heating Central, Electric
Cooling Ceiling Fan(s), Central Air, Electric
Flooring Carpet, Ceramic Tile, Wood
Fireplaces Number 1
Fireplaces Type Gas Logs, Stone
Appliance Convection Oven, Dishwasher, Disposal, Double Oven, Electric Oven, Electric Range, Gas Cooktop, Gas Range, Ice Maker, Microwave, Plumbed for Ice Maker, Refrigerator, Washer, Gas Water Heater
Heat Source Central, Electric
Exterior
Exterior Feature Covered Patio/Porch, Rain Gutters
Garage Spaces 3.0
Carport Spaces 3
Fence Metal
Community Features Greenbelt
Utilities Available City Sewer, City Water, Concrete, Curbs, Individual Water Meter, Sidewalk
Roof Type Composition
Parking Type Garage Door Opener, Garage
Garage Yes
Building
Lot Description Adjacent to Greenbelt, Landscaped, Lrg. Backyard Grass, Sprinkler System
Foundation Slab
Structure Type Brick,Frame,Stucco
Schools
Elementary Schools Bridlewood
Middle Schools Clayton Downing
High Schools Marcus
School District Lewisville Isd
Others
Restrictions None
Acceptable Financing Cash, Conventional, FHA, VA Loan
Listing Terms Cash, Conventional, FHA, VA Loan
Financing Conventional
Read Less

©2024 North Texas Real Estate Information Systems.
Bought with Brit Ewers • Dave Perry Miller Real Estate
GET MORE INFORMATION




