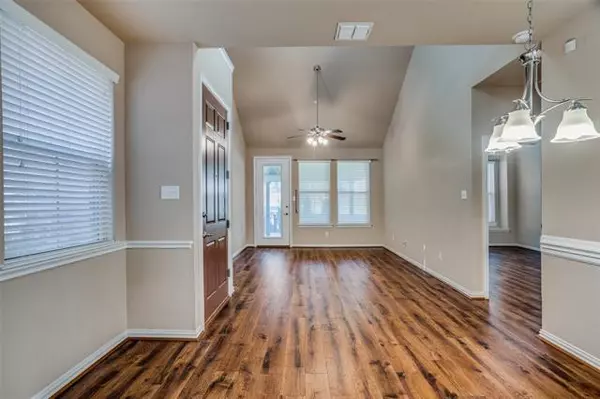For more information regarding the value of a property, please contact us for a free consultation.
824 Vashon Drive Allen, TX 75013
Want to know what your home might be worth? Contact us for a FREE valuation!

Our team is ready to help you sell your home for the highest possible price ASAP
Key Details
Property Type Townhouse
Sub Type Townhouse
Listing Status Sold
Purchase Type For Sale
Square Footage 1,968 sqft
Price per Sqft $171
Subdivision Suncreek Twnhms
MLS Listing ID 14708424
Sold Date 12/31/21
Style Traditional
Bedrooms 3
Full Baths 2
Half Baths 1
HOA Fees $266/qua
HOA Y/N Mandatory
Total Fin. Sqft 1968
Year Built 2009
Annual Tax Amount $5,746
Lot Size 2,613 Sqft
Acres 0.06
Property Description
STUNNING, WELL MAINTAINED PROPERTY! CORNER UNIT, BACKING TO LARGE HOA GREENBELT! This is a great property for BACK PORCH SITTING. HUGE OUTDOOR SPACE W_PAVERS AND HAS A BEAUTIFUL CEDAR ARBOR COVERING HALF OF PATIO. Beautiful interior manufactured wood floors! Hard to find open floor plan w_MASTER BEDROOM DOWN! MSTR bath has double sinks, walk in shower and large WIC! KIT has 42 inch cabs, Granite counters, GE Profile appliances, designer backsplash and stainless sink w_brush nickel faucet. Pendent lighting, 2 inch blinds. Stairway Lift (cost is approx $10-12K) Wrought iron spindles. Huge GMRM up, split BDRMs, shared J & J bath. MULTIPLE OFFERS. HIGHEST AND BEST BY 5:00 PM, Sunday, NOV 28TH.
Location
State TX
County Collin
Community Community Pool, Greenbelt, Playground
Direction Follow GPS
Rooms
Dining Room 1
Interior
Interior Features Cable TV Available, High Speed Internet Available, Loft, Vaulted Ceiling(s)
Heating Central, Natural Gas
Cooling Ceiling Fan(s), Central Air, Electric
Flooring Carpet, Ceramic Tile, Laminate
Appliance Dishwasher, Disposal, Electric Range, Microwave, Plumbed for Ice Maker, Gas Water Heater
Heat Source Central, Natural Gas
Laundry Electric Dryer Hookup, Full Size W/D Area, Washer Hookup
Exterior
Exterior Feature Covered Patio/Porch
Garage Spaces 2.0
Fence Wood
Community Features Community Pool, Greenbelt, Playground
Utilities Available City Sewer, City Water, Concrete, Curbs, Individual Water Meter, Underground Utilities
Roof Type Composition
Parking Type 2-Car Single Doors, Epoxy Flooring, Garage Door Opener, Garage, Garage Faces Front
Garage Yes
Building
Lot Description Adjacent to Greenbelt, Corner Lot, Interior Lot, Landscaped, Subdivision
Story Two
Foundation Slab
Structure Type Brick
Schools
Elementary Schools Beverly
Middle Schools Hendrick
High Schools Plano Senior
School District Plano Isd
Others
Ownership Of Record
Acceptable Financing Cash, Conventional
Listing Terms Cash, Conventional
Financing Conventional
Read Less

©2024 North Texas Real Estate Information Systems.
Bought with Jesse Showalter • Keller Williams Realty DPR
GET MORE INFORMATION




