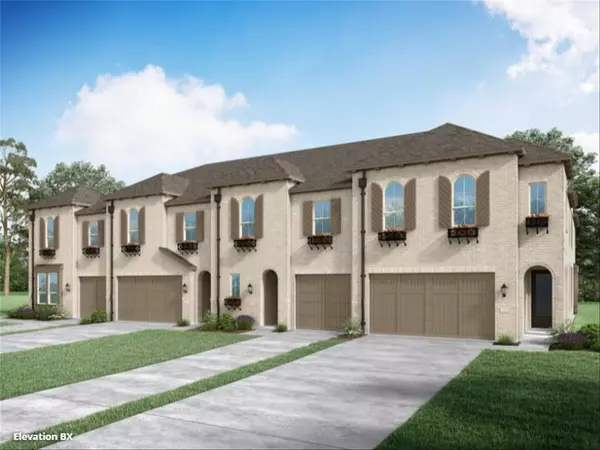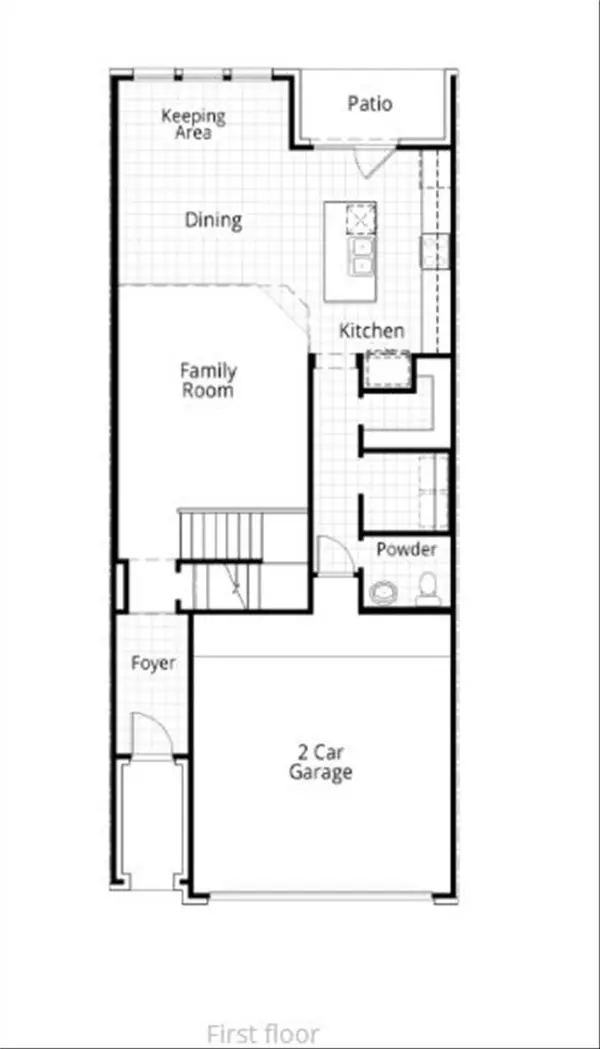For more information regarding the value of a property, please contact us for a free consultation.
1150 Queensdown Way Forney, TX 75126
Want to know what your home might be worth? Contact us for a FREE valuation!

Our team is ready to help you sell your home for the highest possible price ASAP
Key Details
Property Type Townhouse
Sub Type Townhouse
Listing Status Sold
Purchase Type For Sale
Square Footage 2,125 sqft
Price per Sqft $150
Subdivision Devonshire: Townhomes - 25Ft. Lots
MLS Listing ID 14620265
Sold Date 12/29/21
Bedrooms 3
Full Baths 2
Half Baths 1
HOA Fees $324/ann
HOA Y/N Mandatory
Total Fin. Sqft 2125
Year Built 2021
Lot Size 1,306 Sqft
Acres 0.03
Property Description
MLS# 14620265 - Built by Highland Homes - Ready Now! ~ 2-story, 3 bedrooms (master up) 2.5 baths, covered patio, 2-car garage. Hugh pantry, upgrade 42 inch cabinets in kitchen with quartz counter tops, convenient island, large master bedroom, beautiful townhome in upscale neighborhood.
Location
State TX
County Kaufman
Community Club House, Community Pool, Jogging Path/Bike Path, Other, Park, Playground
Direction From Dallas. East on Hwy 80, exit FM 548 . Left on FM 548. . Go approx 3 miles and turn left on Devonshire Dr . Follow Devonshire Dr. to dead end . Turn right on Ravenhill , Abbeygreen . Model on right, across from Amenity Center
Rooms
Dining Room 1
Interior
Interior Features Smart Home System
Heating Central, Natural Gas
Cooling Central Air, Gas
Flooring Carpet
Appliance Dishwasher, Disposal
Heat Source Central, Natural Gas
Laundry Full Size W/D Area
Exterior
Garage Spaces 2.0
Community Features Club House, Community Pool, Jogging Path/Bike Path, Other, Park, Playground
Utilities Available Co-op Water, Curbs, MUD Sewer, Sidewalk, Underground Utilities
Roof Type Composition
Parking Type 2-Car Double Doors, Garage Faces Front
Garage Yes
Building
Lot Description Landscaped, Subdivision
Story Two
Foundation Slab
Structure Type Brick
Schools
Elementary Schools Crosby
Middle Schools Brown
High Schools North Forney
School District Forney Isd
Others
Ownership Highland Homes
Financing FHA
Read Less

©2024 North Texas Real Estate Information Systems.
Bought with Kay Patel • Keller Williams Realty
GET MORE INFORMATION




