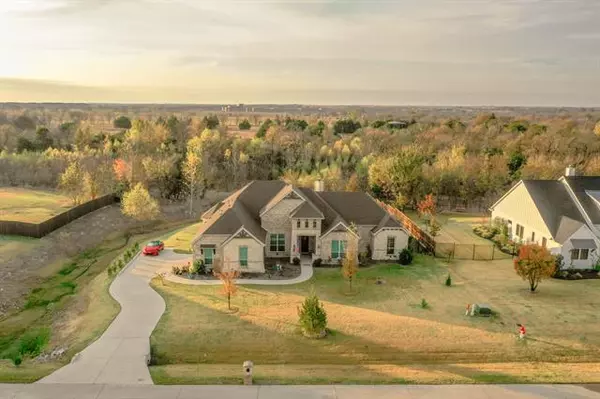For more information regarding the value of a property, please contact us for a free consultation.
204 Denali Way Waxahachie, TX 75167
Want to know what your home might be worth? Contact us for a FREE valuation!

Our team is ready to help you sell your home for the highest possible price ASAP
Key Details
Property Type Single Family Home
Sub Type Single Family Residence
Listing Status Sold
Purchase Type For Sale
Square Footage 2,962 sqft
Price per Sqft $200
Subdivision Summit Estates Ph 2
MLS Listing ID 14715713
Sold Date 12/21/21
Style Traditional
Bedrooms 5
Full Baths 2
Half Baths 1
HOA Fees $32/ann
HOA Y/N Mandatory
Total Fin. Sqft 2962
Year Built 2018
Annual Tax Amount $7,308
Lot Size 1.024 Acres
Acres 1.024
Property Description
VIEWS from every room. Builder included 3 sets of bay windows to expand the views of mature trees. This John Houston custom home comes with add-ons including a 5th Bedroom, an Office, Hardwood Floors, 9 over-sized Closets for all your Storage Needs, contemporary bricked interior wall and a Prime Exterior & manicured Lot. Room for your outbuilding or fire pit on bonus side yard. SUMMIT ESTATES is a highly sought out planned community, surrounded by trees and a winding creek. This location offers true country living. Home ownership allows exclusive use of the neighborhood-only-access 4 acre lake for fishing, walking, kayaking or enjoying sunsets.
Location
State TX
County Ellis
Community Greenbelt, Jogging Path/Bike Path, Lake
Direction Ovilla Road to West Marshall Road. Left on Shasta, Left onto Denali.
Rooms
Dining Room 1
Interior
Interior Features Cable TV Available, Decorative Lighting, High Speed Internet Available
Heating Central, Electric
Cooling Ceiling Fan(s), Central Air, Electric
Flooring Carpet, Ceramic Tile, Wood
Fireplaces Number 1
Fireplaces Type Brick, Decorative, Wood Burning
Appliance Dishwasher, Disposal, Electric Cooktop, Electric Oven, Microwave, Electric Water Heater
Heat Source Central, Electric
Laundry Electric Dryer Hookup, Full Size W/D Area
Exterior
Exterior Feature Covered Patio/Porch, Garden(s), Rain Gutters
Garage Spaces 2.0
Fence Wrought Iron, Wood
Community Features Greenbelt, Jogging Path/Bike Path, Lake
Utilities Available Aerobic Septic, Co-op Water, Underground Utilities
Roof Type Composition
Garage Yes
Building
Lot Description Few Trees, Landscaped, Lrg. Backyard Grass, Sprinkler System, Subdivision
Story One
Foundation Slab
Structure Type Brick
Schools
Elementary Schools Wedgeworth
Middle Schools Finley
High Schools Waxahachie
School District Waxahachie Isd
Others
Ownership See Tax
Acceptable Financing Cash, Conventional, FHA, VA Loan
Listing Terms Cash, Conventional, FHA, VA Loan
Financing Cash
Read Less

©2024 North Texas Real Estate Information Systems.
Bought with James Poarch • Hi View Real Estate
GET MORE INFORMATION


