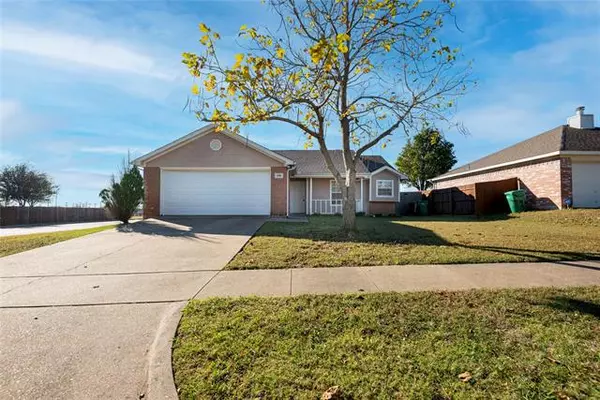For more information regarding the value of a property, please contact us for a free consultation.
218 California Drive Glenn Heights, TX 75154
Want to know what your home might be worth? Contact us for a FREE valuation!

Our team is ready to help you sell your home for the highest possible price ASAP
Key Details
Property Type Single Family Home
Sub Type Single Family Residence
Listing Status Sold
Purchase Type For Sale
Square Footage 1,282 sqft
Price per Sqft $170
Subdivision Hollywood Add
MLS Listing ID 14703499
Sold Date 11/30/21
Style Traditional
Bedrooms 3
Full Baths 2
HOA Y/N None
Total Fin. Sqft 1282
Year Built 1994
Annual Tax Amount $4,267
Lot Size 8,407 Sqft
Acres 0.193
Property Description
MULTIPLE OFFERS SITUATION. Please submit all offers NLT 5pm, Tuesday 11 09 21.This charming home is ready for you to make it yours! Secondary bedrooms are split from the master suite, with the living and kitchen areas in between. Lots of natural light throughout, and good sized fenced back yard. Kitchen features lots of cabinet storage and countertop space, built-in microwave, plus a new electric oven with electric cooktop is on order and will be installed as soon as it arrives. Close to schools, shopping, and major freeways.
Location
State TX
County Ellis
Direction From I35 & Ovilla Rd., go west approximately 2miles to Santa Rosa Dr. Turn right, go to stop sign and turn left.Home is on that corner on the left.
Rooms
Dining Room 1
Interior
Interior Features Cable TV Available, High Speed Internet Available
Heating Central, Natural Gas
Cooling Ceiling Fan(s), Central Air, Electric
Flooring Carpet, Laminate
Appliance Dishwasher, Disposal, Electric Range, Microwave, Plumbed for Ice Maker, Vented Exhaust Fan, Gas Water Heater
Heat Source Central, Natural Gas
Laundry Electric Dryer Hookup, Washer Hookup
Exterior
Exterior Feature Rain Gutters
Garage Spaces 2.0
Fence Wood
Utilities Available City Sewer, City Water, Concrete, Curbs, Individual Gas Meter, Individual Water Meter, Sidewalk, Underground Utilities
Roof Type Composition
Parking Type 2-Car Single Doors, Garage Faces Front
Garage Yes
Building
Lot Description Corner Lot, Landscaped, Subdivision
Story One
Foundation Slab
Structure Type Frame
Schools
Elementary Schools Shields
Middle Schools Red Oak
High Schools Red Oak
School District Red Oak Isd
Others
Restrictions No Known Restriction(s)
Ownership see agent
Acceptable Financing Cash, Conventional, FHA, VA Loan
Listing Terms Cash, Conventional, FHA, VA Loan
Financing Cash
Read Less

©2024 North Texas Real Estate Information Systems.
Bought with Mark Mattison • Fathom Realty
GET MORE INFORMATION




