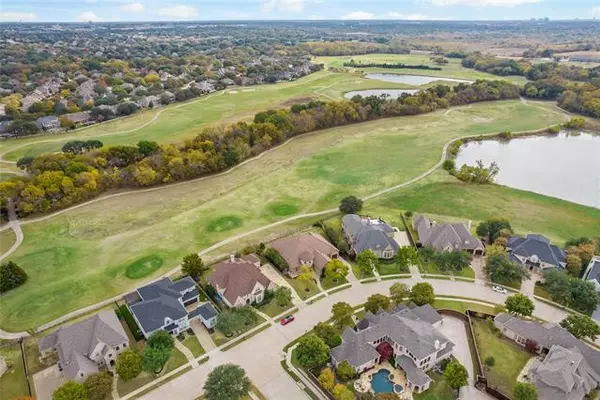For more information regarding the value of a property, please contact us for a free consultation.
1611 Gladewater Drive Allen, TX 75013
Want to know what your home might be worth? Contact us for a FREE valuation!

Our team is ready to help you sell your home for the highest possible price ASAP
Key Details
Property Type Single Family Home
Sub Type Single Family Residence
Listing Status Sold
Purchase Type For Sale
Square Footage 3,435 sqft
Price per Sqft $228
Subdivision Twin Creeks Ph 7B
MLS Listing ID 14707663
Sold Date 12/13/21
Style Mediterranean,Spanish
Bedrooms 4
Full Baths 3
HOA Fees $52/ann
HOA Y/N Mandatory
Total Fin. Sqft 3435
Year Built 2006
Annual Tax Amount $12,050
Lot Size 0.320 Acres
Acres 0.32
Property Description
HIGHEST AND BEST DUE 11-15 AT 5PM. SINGLE STORY Custom Home overlooking the 15th hole of Twin Creeks Golf Course! Stunning Mediterranean-style stucco home with tile roof on a 3rd acre lot. This home was built around the view & is perfect for entertaining. High ceilings throughout & very open floor plan. Large great room features the Family Room with Fireplace, large breakfast area & massive kitchen. Kitchen has high-end Viking Appliances including a 6 Burner gas CT, BI Fridge, Double Ovens & Microwave. Bar Seating, Island & large WI Pantry. Private primary suite overlooks the golf course. 3 guest rooms are split. HUGE laundry room. NO CARPET! Spacious covered outdoor living area & yard is big enough for a pool
Location
State TX
County Collin
Community Community Pool, Golf, Jogging Path/Bike Path, Lake, Park, Playground, Tennis Court(S)
Direction From 75 west on Exchange, left on Lexington, left on Pantego, right on Gladewater, home will be on left.
Rooms
Dining Room 2
Interior
Interior Features Cable TV Available, Decorative Lighting, High Speed Internet Available, Sound System Wiring
Heating Central, Natural Gas, Zoned
Cooling Ceiling Fan(s), Central Air, Electric, Zoned
Flooring Ceramic Tile, Luxury Vinyl Plank, Marble, Wood
Fireplaces Number 1
Fireplaces Type Gas Logs, Gas Starter
Appliance Built-in Refrigerator, Dishwasher, Disposal, Double Oven, Gas Cooktop, Microwave, Plumbed For Gas in Kitchen, Plumbed for Ice Maker, Refrigerator, Vented Exhaust Fan, Water Filter, Gas Water Heater
Heat Source Central, Natural Gas, Zoned
Laundry Full Size W/D Area, Gas Dryer Hookup, Washer Hookup
Exterior
Exterior Feature Covered Patio/Porch, Rain Gutters, Lighting, Outdoor Living Center
Garage Spaces 3.0
Fence Metal, Wood
Community Features Community Pool, Golf, Jogging Path/Bike Path, Lake, Park, Playground, Tennis Court(s)
Utilities Available City Sewer, City Water, Concrete, Curbs, Sidewalk
Roof Type Slate,Tile
Parking Type 2-Car Double Doors, Garage Door Opener, Garage, Garage Faces Side
Garage Yes
Building
Lot Description Few Trees, Landscaped, Lrg. Backyard Grass, On Golf Course, Sprinkler System, Subdivision, Tank/ Pond
Story One
Foundation Slab
Structure Type Rock/Stone,Stucco
Schools
Elementary Schools Evans
Middle Schools Ereckson
High Schools Allen
School District Allen Isd
Others
Restrictions Deed
Ownership oWNER
Acceptable Financing Cash, Conventional
Listing Terms Cash, Conventional
Financing Cash
Special Listing Condition Aerial Photo
Read Less

©2024 North Texas Real Estate Information Systems.
Bought with Cyndi Schrob • Texas Ally Real Estate Group
GET MORE INFORMATION




