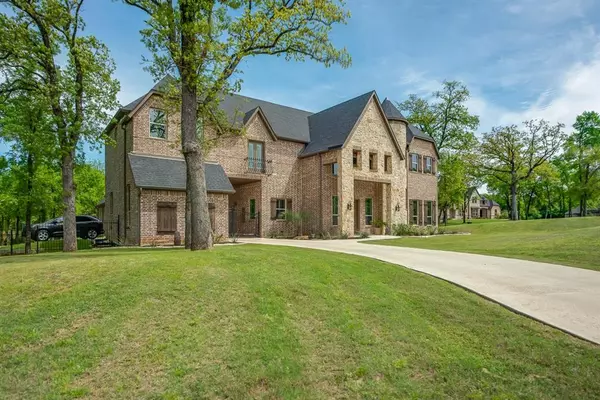For more information regarding the value of a property, please contact us for a free consultation.
420 W Waters Edge Way Oak Point, TX 75068
Want to know what your home might be worth? Contact us for a FREE valuation!

Our team is ready to help you sell your home for the highest possible price ASAP
Key Details
Property Type Single Family Home
Sub Type Single Family Residence
Listing Status Sold
Purchase Type For Sale
Square Footage 4,303 sqft
Price per Sqft $254
Subdivision The Gates At Waters Edge Ph 2
MLS Listing ID 14690719
Sold Date 12/09/21
Style Contemporary/Modern
Bedrooms 5
Full Baths 3
Half Baths 1
HOA Fees $87/ann
HOA Y/N Mandatory
Total Fin. Sqft 4303
Year Built 2016
Annual Tax Amount $15,707
Lot Size 0.858 Acres
Acres 0.858
Property Description
Stunning 2 story modern custom home in the gated community, nestled in the picturesque Lake Lewisville Peninsula. This home sits on a .87 acre lot, features pool with swim up bar, pilapa, in floor cleaning system, outdoor kitchen, 5 bedrooms, 3.5 Bathrooms, high ceiling entrance and living dining rm has views of the resort feel back yard, modern kitchen with large island, media room, plantation shutters, Second bedroom or office down. First bedroom up can be gameroom with french doors. 2 tankless water heaters. Located 3 Min. from Little Elm Beach Park & boat ramp, central to Frisco and Denton, 30 min. from DFW airport. Don't miss this OPPORTUNITY! Owner would like a lease back. Agent is owner.
Location
State TX
County Denton
Community Club House, Community Pool, Gated
Direction DO NOT FOLLOW GOOGLE MAPS North Dallas Tollway: Take Eldorado west. Take a right at Dickson Rd. Take right on Waters Edge Way. From I-35E Take Swisher Rd East which become Lake Lewisville Toll Bridge continue onto Eldorado Pkwy. Take a left on Dickson Rd. Take right on Waters Edge Way.
Rooms
Dining Room 1
Interior
Interior Features Cable TV Available, Decorative Lighting, Flat Screen Wiring, High Speed Internet Available, Sound System Wiring
Heating Central, Electric, Heat Pump, Propane
Cooling Ceiling Fan(s), Central Air, Electric, Heat Pump
Flooring Carpet, Ceramic Tile, Stone, Wood
Fireplaces Number 2
Fireplaces Type Electric, Gas Starter, Stone
Appliance Commercial Grade Range, Convection Oven, Dishwasher, Disposal, Electric Oven, Gas Cooktop, Plumbed For Gas in Kitchen, Plumbed for Ice Maker, Vented Exhaust Fan, Tankless Water Heater, Gas Water Heater
Heat Source Central, Electric, Heat Pump, Propane
Laundry Electric Dryer Hookup, Full Size W/D Area, Washer Hookup
Exterior
Exterior Feature Balcony, Covered Patio/Porch, Fire Pit, Rain Gutters, Lighting, Private Yard
Garage Spaces 4.0
Fence Gate, Metal, Wood
Pool Cabana, Gunite, In Ground, Pool Sweep, Water Feature
Community Features Club House, Community Pool, Gated
Utilities Available All Weather Road, City Sewer, City Water, Concrete, Curbs, Individual Gas Meter, Individual Water Meter, Private Road, Underground Utilities
Waterfront Description Lake Front - Common Area,Lake Front Corps of Engineers
Roof Type Composition
Total Parking Spaces 4
Garage Yes
Private Pool 1
Building
Lot Description Acreage, Corner Lot, Few Trees, Landscaped, Lrg. Backyard Grass, Sprinkler System, Subdivision
Story Two
Foundation Slab
Level or Stories Two
Structure Type Brick
Schools
Middle Schools Prestwick K-8 Stem
High Schools Little Elm
School District Little Elm Isd
Others
Ownership Brett and Stephanie Brewer
Acceptable Financing Conventional, FHA, VA Loan
Listing Terms Conventional, FHA, VA Loan
Financing VA
Read Less

©2025 North Texas Real Estate Information Systems.
Bought with Jennifer Quinones • Keller Williams Realty



