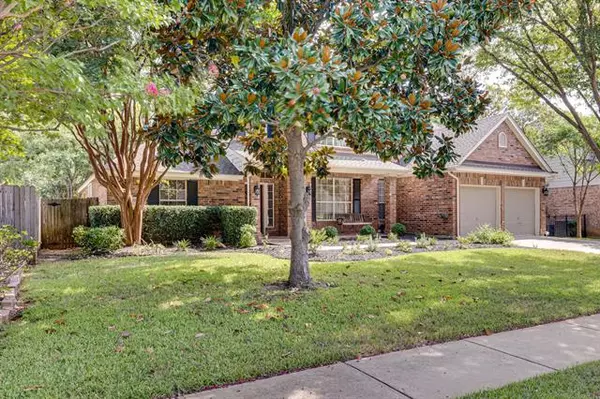For more information regarding the value of a property, please contact us for a free consultation.
2732 Pinehurst Drive Grapevine, TX 76051
Want to know what your home might be worth? Contact us for a FREE valuation!

Our team is ready to help you sell your home for the highest possible price ASAP
Key Details
Property Type Single Family Home
Sub Type Single Family Residence
Listing Status Sold
Purchase Type For Sale
Square Footage 3,308 sqft
Price per Sqft $181
Subdivision Lakeside Estates
MLS Listing ID 14677444
Sold Date 12/08/21
Style Traditional
Bedrooms 4
Full Baths 3
Half Baths 1
HOA Fees $25/ann
HOA Y/N Mandatory
Total Fin. Sqft 3308
Year Built 1997
Annual Tax Amount $9,425
Lot Size 8,929 Sqft
Acres 0.205
Property Description
Stunning home in highly desirable Lakeside Estates. Open concept design. Soaring ceilings. Large kitchen with ample cabinet and counter space. Breakfast bar. Eating area with lots of natural light. Stainless appliances. Kitchen overlooks spacious family room with gas fireplace. Formal dining room. Beautiful living room with floor to ceiling stone firelace. Split bedrooms. Primary bedroom on main level. Upstairs area features a game room, 3 bedrooms and two baths, including Jack and Jill. Tranquil backyard oasis with two ponds, pergola and deck are perfect for ultimate relaxation. Professional lighting. Pride of ownership throughout! Upgraded systems and extremely well maintained. Ideal Grapevine location.
Location
State TX
County Tarrant
Direction 114 to North Kimball to right on Dove, left on Silvercrest, Left on Northwood, left on Pinehurst.
Rooms
Dining Room 2
Interior
Interior Features Cable TV Available, Flat Screen Wiring, High Speed Internet Available, Loft, Multiple Staircases, Vaulted Ceiling(s)
Heating Central, Natural Gas
Cooling Ceiling Fan(s), Central Air, Electric
Flooring Carpet, Ceramic Tile, Wood
Fireplaces Number 2
Fireplaces Type Brick, Gas Logs, Master Bedroom, See Through Fireplace, Stone
Appliance Convection Oven, Dishwasher, Disposal, Electric Cooktop, Electric Oven, Electric Range, Microwave, Plumbed for Ice Maker, Electric Water Heater, Gas Water Heater
Heat Source Central, Natural Gas
Laundry Electric Dryer Hookup, Full Size W/D Area, Washer Hookup
Exterior
Exterior Feature Lighting
Garage Spaces 2.0
Fence Wood
Utilities Available Asphalt, City Sewer, City Water, Individual Gas Meter, Individual Water Meter, Sidewalk, Underground Utilities
Roof Type Composition
Parking Type 2-Car Single Doors, Epoxy Flooring, Garage Door Opener, Garage Faces Front
Garage Yes
Building
Lot Description Few Trees, Interior Lot, Landscaped, Subdivision
Story Two
Foundation Slab
Structure Type Brick
Schools
Elementary Schools Dove
Middle Schools Grapevine
High Schools Grapevine
School District Grapevine-Colleyville Isd
Others
Ownership Curtis Kruger
Acceptable Financing Cash, Conventional
Listing Terms Cash, Conventional
Financing Conventional
Read Less

©2024 North Texas Real Estate Information Systems.
Bought with Rianna Area • Ebby Halliday, REALTORS
GET MORE INFORMATION




