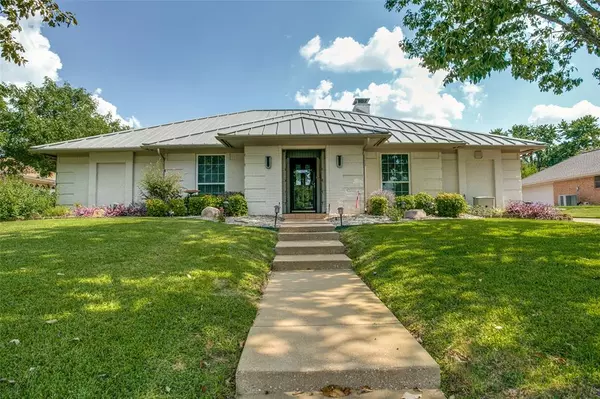For more information regarding the value of a property, please contact us for a free consultation.
1108 Wilshire Drive Trophy Club, TX 76262
Want to know what your home might be worth? Contact us for a FREE valuation!

Our team is ready to help you sell your home for the highest possible price ASAP
Key Details
Property Type Single Family Home
Sub Type Single Family Residence
Listing Status Sold
Purchase Type For Sale
Square Footage 2,550 sqft
Price per Sqft $180
Subdivision Trophy Club # 5
MLS Listing ID 14655647
Sold Date 10/07/21
Style Traditional
Bedrooms 3
Full Baths 2
Half Baths 1
HOA Y/N None
Total Fin. Sqft 2550
Year Built 1980
Annual Tax Amount $7,510
Lot Size 0.265 Acres
Acres 0.265
Property Description
Beautiful 3 Bedroom,2.5 bath 1 story home with Back Yard Oasis. Home includes a standing seam metal roof, Swimming pool with spa, Triple pane Allside foam injected frame vinyl windows, Wet Bar, Large game room and sun room. NO Carpet- Floating engineered wood floor & tile floor. Custom features throughout house(former builders personal home), Foamed air ducts in attic. This home is situated on a treed lot with beautiful landscaping. Six miles of Hike and bike trails Providing scenic views of Lake Grapevine. Disc golf. Dog Park. Boating Launch site at Trophy Club Park.
Location
State TX
County Denton
Direction From Highway 114 Take exit for Trophy Club Dr-Westlake Parkway. Turn right onto Trophy Club Dr. Turn left on Carnoustie Dr. Turn left on Wilshire. Home will be located on the right
Rooms
Dining Room 2
Interior
Interior Features Decorative Lighting, High Speed Internet Available, Paneling, Sound System Wiring, Wet Bar
Heating Central, Electric
Cooling Ceiling Fan(s), Central Air, Electric
Flooring Ceramic Tile, Wood
Fireplaces Number 1
Fireplaces Type Brick, Wood Burning
Appliance Convection Oven, Dishwasher, Disposal, Double Oven, Electric Cooktop, Electric Oven
Heat Source Central, Electric
Laundry Electric Dryer Hookup, Full Size W/D Area, Washer Hookup
Exterior
Exterior Feature Covered Patio/Porch, Rain Gutters, Storage
Garage Spaces 2.0
Fence Wood
Pool Pool/Spa Combo
Utilities Available City Sewer, City Water, Concrete, Curbs, Underground Utilities
Roof Type Metal
Total Parking Spaces 2
Garage Yes
Private Pool 1
Building
Lot Description Few Trees, Interior Lot, Landscaped, Sprinkler System, Subdivision
Story One
Foundation Slab
Level or Stories One
Structure Type Brick
Schools
Elementary Schools Lakeview
Middle Schools Medlin
High Schools Byron Nelson
School District Northwest Isd
Others
Ownership Of Record
Acceptable Financing Cash, Conventional, FHA, VA Loan
Listing Terms Cash, Conventional, FHA, VA Loan
Financing Conventional
Read Less

©2024 North Texas Real Estate Information Systems.
Bought with Stephanie Perry • Fathom Realty, LLC
GET MORE INFORMATION




