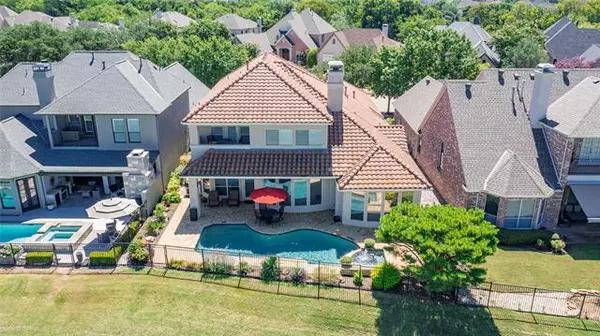For more information regarding the value of a property, please contact us for a free consultation.
521 Regency Crossing Southlake, TX 76092
Want to know what your home might be worth? Contact us for a FREE valuation!

Our team is ready to help you sell your home for the highest possible price ASAP
Key Details
Property Type Single Family Home
Sub Type Single Family Residence
Listing Status Sold
Purchase Type For Sale
Square Footage 3,953 sqft
Price per Sqft $265
Subdivision Timarron Add
MLS Listing ID 14662810
Sold Date 09/27/21
Bedrooms 3
Full Baths 2
Half Baths 1
HOA Fees $191/ann
HOA Y/N Mandatory
Total Fin. Sqft 3953
Year Built 1998
Annual Tax Amount $17,830
Lot Size 7,840 Sqft
Acres 0.18
Property Description
OFFERS DUE BY 5 PM MONDAY! GORGEOUS MEDITERRANEAN STUCCO MASTERPIECE OVERLOOKING THE 10TH GREEN AT TIMARRON! This fine home features an impressive entry way with 21 ft ceilings, wood & tile floors, crown molding, abundant windows, & a spacious living area with a gas fireplace! The study shows off the quality workmanship! The large kitchen features granite countertops, an island, & double ovens! Exquisitie master bedroom & bath with tray ceiling, double sinks, a sitting area, large shower, jetted tub, and oversized closet! Second den and a flex room upstairs! Outside is a gorgeous remodeled pool and spa, and beautiful landscaping, plus fantastic golf course veiws! All this plus a 3 car garage, and Southlake ISD!
Location
State TX
County Tarrant
Community Club House, Community Pool, Golf, Greenbelt, Lake, Playground, Spa, Tennis Court(S)
Direction GPS
Rooms
Dining Room 2
Interior
Interior Features Cable TV Available, High Speed Internet Available, Sound System Wiring
Heating Central, Natural Gas
Cooling Ceiling Fan(s), Central Air, Electric
Flooring Carpet, Ceramic Tile, Laminate
Fireplaces Number 1
Fireplaces Type Gas Logs, Stone
Equipment Intercom
Appliance Dishwasher, Disposal, Double Oven, Electric Oven, Gas Cooktop, Gas Range, Microwave, Plumbed for Ice Maker, Vented Exhaust Fan, Tankless Water Heater, Electric Water Heater
Heat Source Central, Natural Gas
Laundry Electric Dryer Hookup, Full Size W/D Area, Washer Hookup
Exterior
Exterior Feature Attached Grill, Balcony, Rain Gutters, Lighting
Garage Spaces 3.0
Fence Wrought Iron
Pool Gunite, Heated, In Ground, Pool/Spa Combo, Pool Sweep
Community Features Club House, Community Pool, Golf, Greenbelt, Lake, Playground, Spa, Tennis Court(s)
Utilities Available City Sewer, City Water, Concrete, Curbs, Individual Gas Meter, Individual Water Meter
Roof Type Slate,Tile
Garage Yes
Private Pool 1
Building
Lot Description Landscaped, On Golf Course, Sprinkler System
Story Two
Foundation Slab
Structure Type Stucco
Schools
Elementary Schools Oldunion
Middle Schools Dawson
High Schools Carroll
School District Carroll Isd
Others
Restrictions Architectural,Deed
Ownership see records
Financing Cash
Special Listing Condition Survey Available
Read Less

©2025 North Texas Real Estate Information Systems.
Bought with Teri Gray • Coldwell Banker Realty



