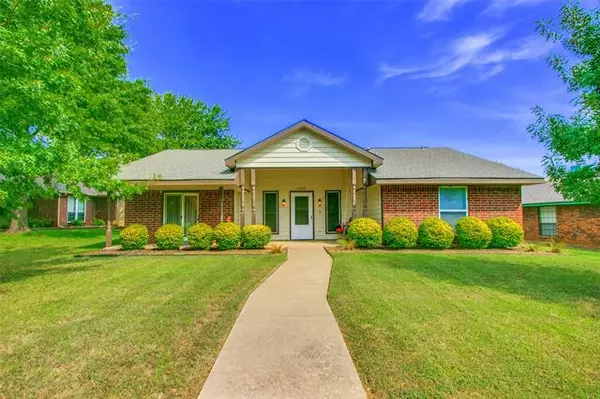For more information regarding the value of a property, please contact us for a free consultation.
1407 Flamingo Drive Lewisville, TX 75077
Want to know what your home might be worth? Contact us for a FREE valuation!

Our team is ready to help you sell your home for the highest possible price ASAP
Key Details
Property Type Single Family Home
Sub Type Single Family Residence
Listing Status Sold
Purchase Type For Sale
Square Footage 1,548 sqft
Price per Sqft $190
Subdivision Meadow Lake 3 Sec 1
MLS Listing ID 14658640
Sold Date 09/28/21
Style Traditional
Bedrooms 3
Full Baths 2
HOA Y/N None
Total Fin. Sqft 1548
Year Built 1984
Annual Tax Amount $4,726
Lot Size 8,407 Sqft
Acres 0.193
Lot Dimensions 70x120
Property Description
Located in a very desirable neighborhood, this Wonderful home offers a Bright Open living area with brick gas fireplace & open dining space. Large Master bedroom with built in shelves has French door leading to covered porch sitting area. Spacious ceramic floored kitchen offers generous cabinets & counter space. Small pantry & ceiling fan in kitchen. Good size storage-mudroom with windows leading to backyard. Nice size utility room with plenty of cabinets. Split bedrooms, carpeted & well maintained. Retreat to the large private backyard with covered patio where you can BBQ & entertain family & friends. With No HOA's, this home is within a few miles of Lewisville lake Easy access to I-35 and Lake Lewisville.
Location
State TX
County Denton
Direction Coming from I-35 South, exit Garden Ridge, Exit 454B. Turn left on Garden Ridge from I 35. On Garden Ridge. Fom Garden Ridge Turn left on Flamingo Dr and house will be on left side of block.
Rooms
Dining Room 2
Interior
Interior Features Cable TV Available, High Speed Internet Available, Vaulted Ceiling(s)
Heating Central, Electric, Natural Gas
Cooling Ceiling Fan(s)
Flooring Carpet, Ceramic Tile, Vinyl
Fireplaces Number 1
Fireplaces Type Brick, Gas Logs, Gas Starter, Wood Burning
Appliance Dishwasher, Disposal, Electric Range, Plumbed for Ice Maker, Vented Exhaust Fan, Gas Water Heater
Heat Source Central, Electric, Natural Gas
Laundry Electric Dryer Hookup, Full Size W/D Area, Washer Hookup
Exterior
Exterior Feature Covered Patio/Porch
Garage Spaces 2.0
Fence Wood
Utilities Available Alley, City Sewer, City Water, Curbs
Roof Type Composition
Parking Type 2-Car Single Doors, Garage Door Opener, Garage, Garage Faces Rear
Garage Yes
Building
Lot Description Interior Lot, Landscaped, Lrg. Backyard Grass, Subdivision
Story One
Foundation Slab
Structure Type Brick
Schools
Elementary Schools Valley Ridge
Middle Schools Huffines
High Schools Lewisville
School District Lewisville Isd
Others
Ownership Jennifer Grant
Acceptable Financing Cash, Conventional, FHA
Listing Terms Cash, Conventional, FHA
Financing Cash
Special Listing Condition Agent Related to Owner
Read Less

©2024 North Texas Real Estate Information Systems.
Bought with John Prather • Josh DeShong Real Estate, LLC
GET MORE INFORMATION




