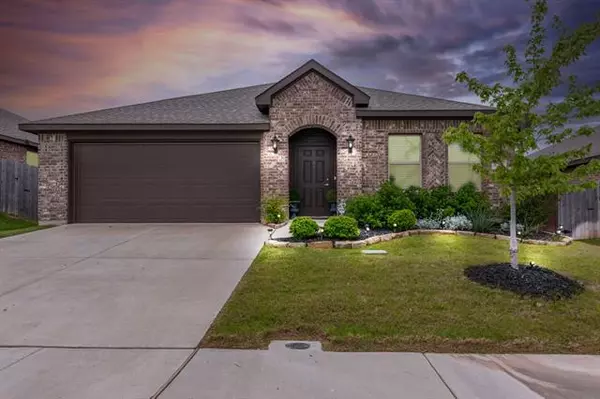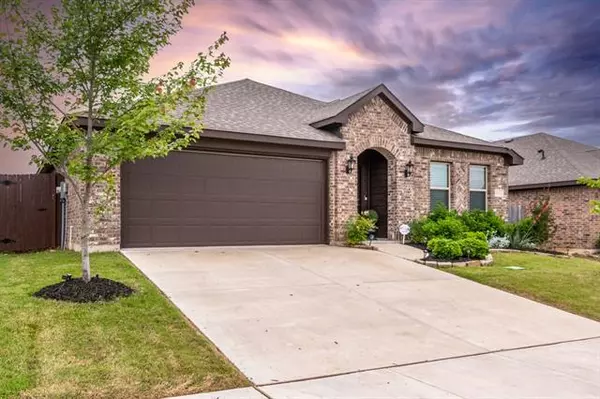For more information regarding the value of a property, please contact us for a free consultation.
813 Richwood Drive Fort Worth, TX 76036
Want to know what your home might be worth? Contact us for a FREE valuation!

Our team is ready to help you sell your home for the highest possible price ASAP
Key Details
Property Type Single Family Home
Sub Type Single Family Residence
Listing Status Sold
Purchase Type For Sale
Square Footage 2,132 sqft
Price per Sqft $147
Subdivision Edgewood
MLS Listing ID 14596336
Sold Date 09/23/21
Style Traditional
Bedrooms 3
Full Baths 2
HOA Fees $14/ann
HOA Y/N Mandatory
Total Fin. Sqft 2132
Year Built 2017
Annual Tax Amount $6,100
Lot Size 5,837 Sqft
Acres 0.134
Property Description
Like new Bloomfield home with 3 Bedrooms, 2 Bathrooms, an office and so much more! This home has an elegant entry that welcomes you with style, high ceilings with an open concept from kitchen to family. The spacious kitchen features stone back splash wood like tile floors and a large island with a large pantry. The cozy breakfast nook offers a unique view to the family room. Enjoy the relaxing master suite with barn doors leading to a luxurious master bath. Spend your evenings on your large back patio with a great pergola that will allow for entertaining family functions or just relaxing around the fire pit after a long day's work. Located close to shopping and entertainment.
Location
State TX
County Tarrant
Direction From I-35 take FM 1187 (W Rendon-Crowley Rd) and go west. Veer to the right, which turns into W Rendon Crowley Road and turn right on Treeline Worthwood (right before the Nazarene church). Worthwood turns into Rustling Oaks. Turn left on Richwood Street and the home will be on the left.
Rooms
Dining Room 1
Interior
Interior Features Cable TV Available, Decorative Lighting, High Speed Internet Available
Heating Central, Electric
Cooling Ceiling Fan(s), Central Air, Electric
Flooring Carpet, Ceramic Tile
Appliance Dishwasher, Disposal, Electric Cooktop, Electric Oven, Microwave, Plumbed for Ice Maker, Electric Water Heater
Heat Source Central, Electric
Exterior
Exterior Feature Covered Patio/Porch
Garage Spaces 2.0
Fence Wood
Utilities Available City Sewer, City Water, Concrete, Curbs
Roof Type Composition
Parking Type Garage Door Opener, Garage, Garage Faces Front
Garage Yes
Building
Lot Description Few Trees, Interior Lot, Landscaped, Subdivision
Story One
Foundation Slab
Structure Type Brick
Schools
Elementary Schools Sidney H Poynter
Middle Schools Stevens
High Schools Crowley
School District Crowley Isd
Others
Ownership Anthony & Ivana Gandara
Acceptable Financing Cash, Conventional, FHA
Listing Terms Cash, Conventional, FHA
Financing Cash
Read Less

©2024 North Texas Real Estate Information Systems.
Bought with Chad Joyce • Aplomb Real Estate
GET MORE INFORMATION




