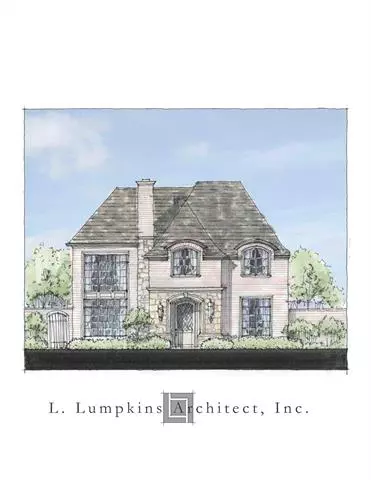For more information regarding the value of a property, please contact us for a free consultation.
6813 Cousteau Court Plano, TX 75024
Want to know what your home might be worth? Contact us for a FREE valuation!

Our team is ready to help you sell your home for the highest possible price ASAP
Key Details
Property Type Single Family Home
Sub Type Single Family Residence
Listing Status Sold
Purchase Type For Sale
Square Footage 3,990 sqft
Price per Sqft $395
Subdivision Normandy Estates
MLS Listing ID 14623015
Sold Date 03/15/22
Bedrooms 3
Full Baths 3
Half Baths 1
HOA Fees $388/ann
HOA Y/N Mandatory
Total Fin. Sqft 3990
Year Built 2021
Annual Tax Amount $4,351
Lot Size 6,054 Sqft
Acres 0.139
Lot Dimensions 55 x 110
Property Description
LUXURY LIVING AT ITS FINEST! Elegant custom home in the prestigious gated & guarded Normandy Estates! This impeccable Villa features a soaring 20' plus ceiling in the living room creating an open environment filled with natural light. A first-floor Master suite is a hideaway that you may never want to leave coupled with a spacious closet. The Dream kitchen features Sub-Zero and Wolf and of course a wine cooler! The perfect side yard is to relax or entertain and includes a covered patio with Phantom Screens. Minutes from Grandscape, Shops at Legacy, The Star & Legacy West. TO BE COMPLETED IN DECEMBER SO NOW IS THE PERFECT TIME TO PUT YOUR PERSONAL DESIGN TOUCHES ON YOUR FUTURE ABODE!
Location
State TX
County Denton
Community Club House, Community Pool, Community Sprinkler, Gated, Greenbelt, Guarded Entrance, Jogging Path/Bike Path, Lake, Perimeter Fencing
Direction In the gated and guarded community of Normandy Estates off of Spring Creek and Midway.After coming through the gate, go left on Josephine and right on Cousteau.
Rooms
Dining Room 1
Interior
Interior Features Built-in Wine Cooler, Cable TV Available, Decorative Lighting, Flat Screen Wiring, High Speed Internet Available, Sound System Wiring, Vaulted Ceiling(s)
Heating Zoned
Cooling Ceiling Fan(s), Central Air, Electric, Gas, Zoned
Flooring Carpet, Ceramic Tile, Wood
Fireplaces Number 1
Fireplaces Type Gas Starter, Masonry
Appliance Built-in Refrigerator, Commercial Grade Range, Commercial Grade Vent, Dishwasher, Disposal, Double Oven, Gas Range, Microwave, Plumbed For Gas in Kitchen, Tankless Water Heater
Heat Source Zoned
Exterior
Exterior Feature Covered Patio/Porch, Rain Gutters
Garage Spaces 3.0
Community Features Club House, Community Pool, Community Sprinkler, Gated, Greenbelt, Guarded Entrance, Jogging Path/Bike Path, Lake, Perimeter Fencing
Utilities Available Alley, City Sewer, City Water, Concrete, Curbs, Individual Gas Meter, Individual Water Meter, Private Road, Sidewalk, Underground Utilities
Roof Type Composition
Parking Type Epoxy Flooring, Garage Faces Rear
Garage Yes
Building
Story Two
Foundation Combination, Other
Structure Type Brick,Rock/Stone
Schools
Elementary Schools Hicks
Middle Schools Arborcreek
High Schools Hebron
School District Lewisville Isd
Others
Ownership Starside Custom Builders
Financing Cash
Read Less

©2024 North Texas Real Estate Information Systems.
Bought with Annette Urban • Lynn Urban
GET MORE INFORMATION


