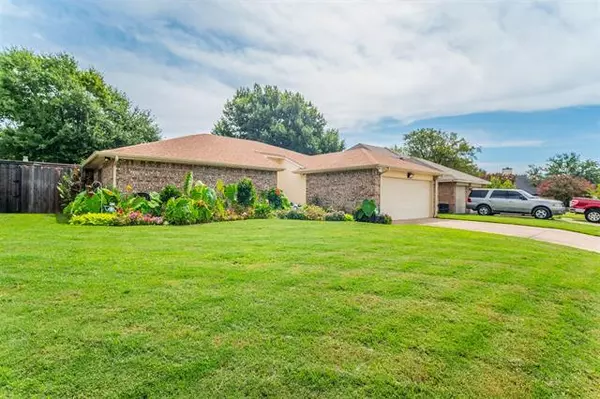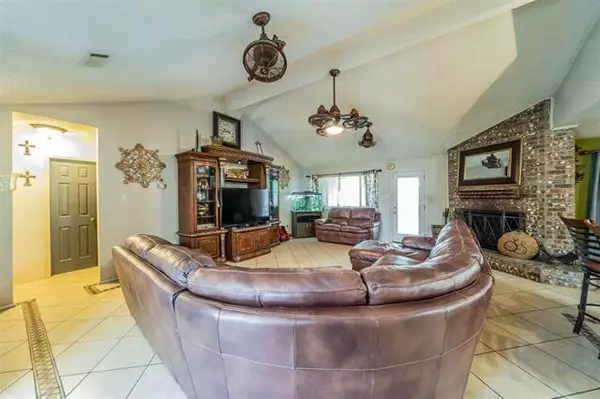For more information regarding the value of a property, please contact us for a free consultation.
4229 Amherst Lane Grand Prairie, TX 75052
Want to know what your home might be worth? Contact us for a FREE valuation!

Our team is ready to help you sell your home for the highest possible price ASAP
Key Details
Property Type Single Family Home
Sub Type Single Family Residence
Listing Status Sold
Purchase Type For Sale
Square Footage 1,803 sqft
Price per Sqft $149
Subdivision Oak Hollow Grand Prairie
MLS Listing ID 14648020
Sold Date 09/07/21
Bedrooms 3
Full Baths 2
HOA Y/N None
Total Fin. Sqft 1803
Year Built 1982
Annual Tax Amount $5,217
Lot Size 8,319 Sqft
Acres 0.191
Property Description
Open House Sunday 8.15.21 1:00-3:00pmA well maintained home ready for entertaining with a large covered back patio with outdoor kitchen. Three spacious bedrooms with walk-in closets. Two freshly renovated bathrooms. Spacious living room with ceiling fans throughout. Cooling & Heating Electric updated 2018, updated ice maker in 2020, updated microwave and oven in 2020, updated fencing in 2019, updated flooring 2017, updated rain gutters and down spouts in 2018, updated patio area in 2018, updated roof in 2017. This home is a MUSt SEE, home available for showings starting Sat. 8.14.21 at 10 am.
Location
State TX
County Tarrant
Direction Follow Texas 360 Toll to S State Hwy 360 S Watson Rd. Take the exit toward Sublett Rd Camp Wisdom Rd from Texas 360 Toll Head north on Texas 360 Toll Take the exit toward Sublett Rd Camp Wisdom Rd Take W Camp Wisdom Rd, Lake Ridge Pkwy and S Great SW Pkwy to Amherst Ln Recommend GPS
Rooms
Dining Room 1
Interior
Interior Features Cable TV Available, Decorative Lighting, High Speed Internet Available
Heating Central, Electric, Heat Pump
Cooling Ceiling Fan(s), Central Air, Electric, Heat Pump
Flooring Other
Fireplaces Number 1
Fireplaces Type Brick, Wood Burning
Appliance Convection Oven, Disposal, Double Oven, Electric Cooktop, Electric Oven, Electric Range, Refrigerator, Water Purifier, Water Softener
Heat Source Central, Electric, Heat Pump
Laundry Electric Dryer Hookup, Full Size W/D Area, Washer Hookup
Exterior
Exterior Feature Covered Patio/Porch, Storage
Garage Spaces 2.0
Fence Wood
Utilities Available Asphalt, City Sewer, City Water, Individual Water Meter, Sidewalk
Roof Type Composition
Parking Type 2-Car Single Doors, Epoxy Flooring, Garage Door Opener, Garage Faces Front
Garage Yes
Building
Lot Description Sprinkler System
Story One
Foundation Slab
Structure Type Brick
Schools
Elementary Schools Starrett
Middle Schools Barnett
High Schools Bowie
School District Arlington Isd
Others
Ownership taxist
Financing Conventional
Read Less

©2024 North Texas Real Estate Information Systems.
Bought with Leticia Nava • Universal Realty. Inc
GET MORE INFORMATION




