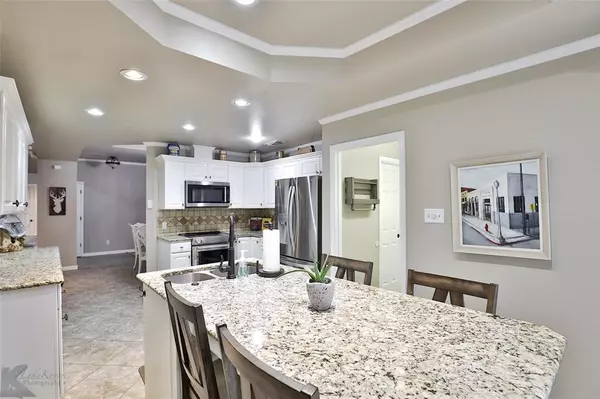For more information regarding the value of a property, please contact us for a free consultation.
601 Oldham Court W Abilene, TX 79602
Want to know what your home might be worth? Contact us for a FREE valuation!

Our team is ready to help you sell your home for the highest possible price ASAP
Key Details
Property Type Single Family Home
Sub Type Single Family Residence
Listing Status Sold
Purchase Type For Sale
Square Footage 2,018 sqft
Price per Sqft $161
Subdivision Oldham Court West
MLS Listing ID 14664860
Sold Date 10/14/21
Style Traditional
Bedrooms 4
Full Baths 2
HOA Y/N None
Total Fin. Sqft 2018
Year Built 1994
Annual Tax Amount $7,287
Lot Size 0.346 Acres
Acres 0.346
Property Description
Very well kept and maintained 4 bedroom, 2 bath home on a cul de sac street. The home offers a split bedroom floor plan with new vinyl plank flooring in the main areas and carpet in the bedrooms. The kitchen has granite counters, large island with sink and plenty of prep space. stainless steel appliances and the kitchen fridge will stay.The living room offers tall ceilings, surround sound, wood burning fire place and access to the best outdoor living space. The exterior of the home offers a detached 23x25 garage for extra parking, a storage building with electricity, plus a smaller storage building. The large covered back porch is ready for entertaining. Another huge bonus is the water well on the property.
Location
State TX
County Taylor
Direction Oldham Court is a Dead End Street off Of Oldham Lane, home is at the back in the cul de sac
Rooms
Dining Room 1
Interior
Interior Features Cable TV Available, Decorative Lighting, Flat Screen Wiring, High Speed Internet Available, Sound System Wiring
Heating Central, Electric
Cooling Central Air, Electric
Flooring Carpet, Luxury Vinyl Plank
Fireplaces Number 1
Fireplaces Type Wood Burning
Appliance Dishwasher, Disposal, Electric Range, Microwave, Plumbed for Ice Maker, Refrigerator, Vented Exhaust Fan
Heat Source Central, Electric
Exterior
Exterior Feature Covered Deck, Covered Patio/Porch, Rain Gutters, Outdoor Living Center, RV/Boat Parking, Storage
Garage Spaces 3.0
Fence Chain Link, Wood
Utilities Available Asphalt, City Sewer, City Water, Well
Roof Type Composition
Parking Type 2-Car Single Doors, Garage, Garage Faces Front, Garage Faces Rear, Other, Oversized
Total Parking Spaces 3
Garage Yes
Building
Lot Description Cul-De-Sac, Landscaped, Lrg. Backyard Grass, Many Trees
Story One
Foundation Slab
Level or Stories One
Structure Type Brick
Schools
Elementary Schools Thomas
Middle Schools Craig
High Schools Abilene
School District Abilene Isd
Others
Ownership Chris & Alana Tollett
Acceptable Financing Cash, Conventional, FHA, VA Loan
Listing Terms Cash, Conventional, FHA, VA Loan
Financing VA
Special Listing Condition Flood Plain
Read Less

©2024 North Texas Real Estate Information Systems.
Bought with Miranda Simon • EXP REALTY
GET MORE INFORMATION




