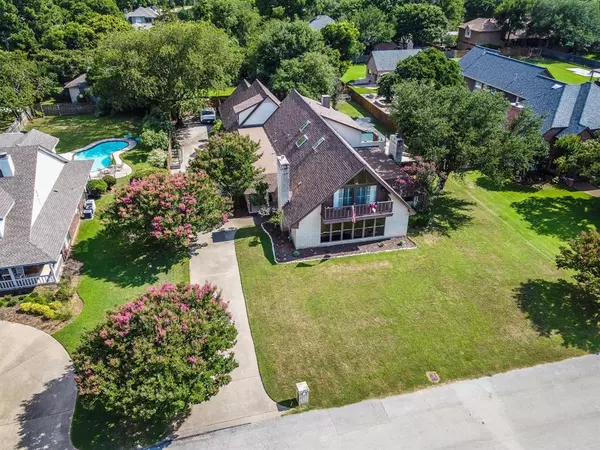For more information regarding the value of a property, please contact us for a free consultation.
3302 Elkins Drive Dalworthington Gardens, TX 76016
Want to know what your home might be worth? Contact us for a FREE valuation!

Our team is ready to help you sell your home for the highest possible price ASAP
Key Details
Property Type Single Family Home
Sub Type Single Family Residence
Listing Status Sold
Purchase Type For Sale
Square Footage 5,493 sqft
Price per Sqft $131
Subdivision Park Lake Estates Add
MLS Listing ID 14617420
Sold Date 09/15/21
Style Traditional
Bedrooms 4
Full Baths 5
Half Baths 1
HOA Y/N None
Total Fin. Sqft 5493
Year Built 1987
Annual Tax Amount $11,639
Lot Size 0.500 Acres
Acres 0.5
Property Description
Waterfront home in highly sought after Dalworthington Gardens. No HOA! This beauty sits on a half acre and features breathtaking views, California sized chef's island, SS appliances, granite countertops, 3 ovens, 2 pantries, 3 fireplaces, plantation shutters, french doors, Master on 1st floor with sitting area and shower big enough for 2, maple wood floors, media room, lg game rm with balcony and staircase to pool, guest bed or MIL suite on 1st floor with full bath, 5 car garage, sparkling dive pool and spa, oversized closets throughout, and so much more! You can even go kayaking and fishing on Pappy Elkins Lake or utilize the amazing trails and parks close by. Working from home doesn't get any better than this
Location
State TX
County Tarrant
Direction 20 to S Bowan Rd (go North). Left on California Lane, right on Park Dr, Left on Elkins. House is second on the left.
Rooms
Dining Room 1
Interior
Interior Features Cable TV Available, Decorative Lighting, Flat Screen Wiring, High Speed Internet Available, Multiple Staircases
Heating Central, Electric
Cooling Ceiling Fan(s), Central Air, Electric
Flooring Carpet, Ceramic Tile, Wood
Fireplaces Number 3
Fireplaces Type Insert, Stone, Wood Burning
Appliance Dishwasher, Disposal, Double Oven, Electric Cooktop, Electric Oven, Plumbed for Ice Maker
Heat Source Central, Electric
Laundry Electric Dryer Hookup, Full Size W/D Area, Washer Hookup
Exterior
Exterior Feature Balcony, Covered Patio/Porch, Garden(s), Lighting
Garage Spaces 5.0
Fence Wood
Pool Diving Board, Gunite, In Ground, Pool/Spa Combo
Utilities Available Asphalt, City Sewer, City Water
Waterfront 1
Waterfront Description Lake Front
Roof Type Composition
Parking Type Garage Door Opener, Garage Faces Side
Total Parking Spaces 5
Garage Yes
Private Pool 1
Building
Lot Description Few Trees, Interior Lot, Landscaped, Water/Lake View
Story Two
Foundation Slab
Level or Stories Two
Structure Type Brick,Siding
Schools
Elementary Schools Key
Middle Schools Gunn
High Schools Arlington
School District Arlington Isd
Others
Ownership See Realist Tax
Acceptable Financing Cash, Conventional, FHA, Texas Vet, VA Loan
Listing Terms Cash, Conventional, FHA, Texas Vet, VA Loan
Financing Conventional
Special Listing Condition Aerial Photo, Survey Available
Read Less

©2024 North Texas Real Estate Information Systems.
Bought with Paul Van Zandt • Realty Professionals of Texas
GET MORE INFORMATION




