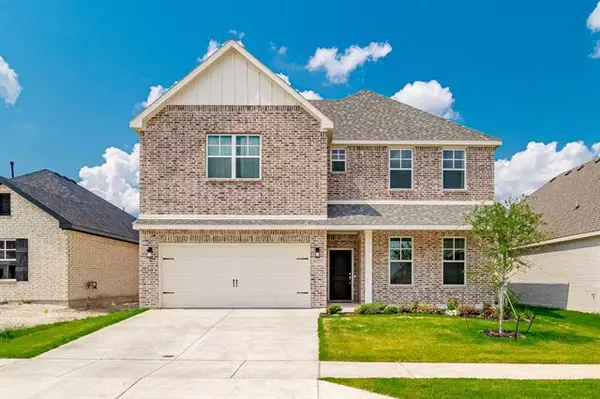For more information regarding the value of a property, please contact us for a free consultation.
6353 Red Cliff Drive Fort Worth, TX 76179
Want to know what your home might be worth? Contact us for a FREE valuation!

Our team is ready to help you sell your home for the highest possible price ASAP
Key Details
Property Type Single Family Home
Sub Type Single Family Residence
Listing Status Sold
Purchase Type For Sale
Square Footage 2,600 sqft
Price per Sqft $144
Subdivision Trails Marine Crk
MLS Listing ID 14626245
Sold Date 08/25/21
Style Modern Farmhouse,Traditional
Bedrooms 4
Full Baths 2
Half Baths 1
HOA Fees $10
HOA Y/N Mandatory
Total Fin. Sqft 2600
Year Built 2020
Lot Size 5,488 Sqft
Acres 0.126
Lot Dimensions 20x110
Property Description
TASTEFULLY DESIGNED MODEREN FARMHOUSE 2 STORY IN AWARD WINNING ISD! You will feel right at home in this open-concept floorplan featuring luxury vinyl floors, soaring ceilings with brick archway, wrought iron spindles, a study or flex space & gameroom. Host in the gourmet kitchen boasting quartz counters, stainless steel appliances, a 5 burner gas cooktop & massive island with a breakfast bar, or unwind in the master suite offering a separate walk-in shower, his & her vanities & generous walk-in closet with built-ins. Entertain in the game room or relax in your private bedroom. Enjoy the sizable backyard with a patio ready for your unique touch. ONE OWNER, BRAND NEW WITH BUILDERS WARRANTIES!
Location
State TX
County Tarrant
Community Jogging Path/Bike Path, Playground
Direction 1)I-820 N to Jim Wright Fwy. Exit 10A. Continue on Jim Wright Fwy. Take Boat Club Rd to Fern Creek Ln. Right on Cascade Canyon Tr. 2)Follow I-820 N to Jim Wright Fwy-NW Loop 820. Exit 12. Take Marine Creek Pkwy and Cromwell-Marine Creek Rd to Fern Creek Ln. Right on Cascade Canyon Trail.
Rooms
Dining Room 1
Interior
Interior Features High Speed Internet Available, Smart Home System
Heating Central, Natural Gas, Zoned
Cooling Ceiling Fan(s), Central Air, Electric, Zoned
Flooring Carpet, Ceramic Tile, Luxury Vinyl Plank
Fireplaces Number 1
Fireplaces Type Brick, Heatilator, Wood Burning
Appliance Built-in Gas Range, Dishwasher, Disposal, Microwave, Plumbed for Ice Maker, Vented Exhaust Fan, Electric Water Heater
Heat Source Central, Natural Gas, Zoned
Laundry Electric Dryer Hookup, Washer Hookup
Exterior
Exterior Feature Covered Patio/Porch
Garage Spaces 2.0
Fence Wood
Community Features Jogging Path/Bike Path, Playground
Utilities Available City Sewer, City Water, Community Mailbox, Curbs, Individual Gas Meter, Individual Water Meter
Roof Type Composition
Parking Type 2-Car Single Doors, Garage Door Opener, Garage Faces Front
Garage Yes
Building
Lot Description Interior Lot, Landscaped, Sprinkler System, Subdivision
Story Two
Foundation Slab
Structure Type Brick,Siding
Schools
Elementary Schools Dozier
Middle Schools Ed Willkie
High Schools Chisholm Trail
School District Eagle Mt-Saginaw Isd
Others
Restrictions Deed
Acceptable Financing Cash, Conventional, FHA, VA Loan
Listing Terms Cash, Conventional, FHA, VA Loan
Financing VA
Read Less

©2024 North Texas Real Estate Information Systems.
Bought with Charles Brown • Keller Williams Realty
GET MORE INFORMATION




