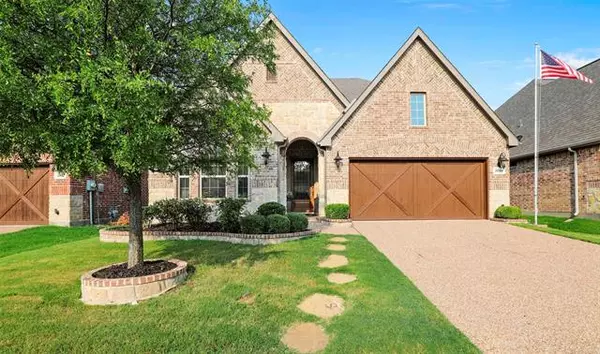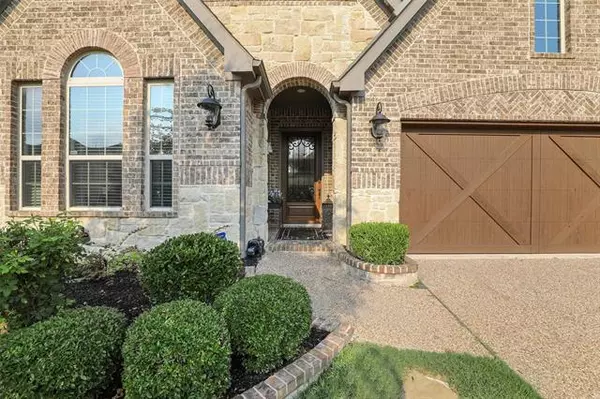For more information regarding the value of a property, please contact us for a free consultation.
2833 Earl Drive Trophy Club, TX 76262
Want to know what your home might be worth? Contact us for a FREE valuation!

Our team is ready to help you sell your home for the highest possible price ASAP
Key Details
Property Type Single Family Home
Sub Type Single Family Residence
Listing Status Sold
Purchase Type For Sale
Square Footage 2,051 sqft
Price per Sqft $236
Subdivision The Highlands At Trophy Club N
MLS Listing ID 14618702
Sold Date 08/27/21
Style Traditional
Bedrooms 3
Full Baths 2
Half Baths 1
HOA Fees $33/qua
HOA Y/N Mandatory
Total Fin. Sqft 2051
Year Built 2012
Annual Tax Amount $8,424
Lot Size 5,488 Sqft
Acres 0.126
Property Description
STUNNING 3 bedroom hard to find 1 story in the heart of Abbey Moor in The Highlands at Trophy Club. Welcome starts with the manicured lot and oversized wood glass door. Kitchen was designed for entertaining with extra large island, granite counters & stainless steel appl. Home features split bedrooms, formal dinning, LUXURIOUS master suite has garden tub, shower and separate vanities.Enjoy the low maintenance backyard paradise with extended flagstone patio makes for a great place to have coffee . Community features golf, country club, tennis, swimming, dog park, parks & hiking trails. Award winning Northwest ISD schools. Sellers leaving hottub, kitchen fridge, washer & Dryer, fridge in laundry.
Location
State TX
County Denton
Direction See GPS.
Rooms
Dining Room 2
Interior
Heating Central, Natural Gas, Zoned
Cooling Ceiling Fan(s), Central Air, Electric, Zoned
Flooring Carpet, Ceramic Tile
Fireplaces Number 1
Fireplaces Type Gas Logs, Gas Starter, Metal, Stone
Appliance Dishwasher, Disposal, Electric Oven, Gas Cooktop, Microwave, Plumbed for Ice Maker, Vented Exhaust Fan, Electric Water Heater
Heat Source Central, Natural Gas, Zoned
Laundry Electric Dryer Hookup, Full Size W/D Area, Gas Dryer Hookup, Washer Hookup
Exterior
Exterior Feature Covered Deck, Covered Patio/Porch, Rain Gutters, Lighting
Garage Spaces 2.0
Fence Wood
Utilities Available MUD Sewer, MUD Water
Roof Type Composition
Parking Type 2-Car Single Doors, Garage Door Opener, Garage, Garage Faces Front
Garage Yes
Building
Lot Description Few Trees, Interior Lot, Landscaped, Sprinkler System, Subdivision
Story One
Foundation Slab
Structure Type Brick
Schools
Elementary Schools Beck
Middle Schools Medlin
High Schools Byron Nelson
School District Northwest Isd
Others
Ownership John S Steele
Acceptable Financing Cash, Conventional, FHA, Texas Vet, VA Loan
Listing Terms Cash, Conventional, FHA, Texas Vet, VA Loan
Financing Conventional
Read Less

©2024 North Texas Real Estate Information Systems.
Bought with Terri Gum • Ebby Halliday, REALTORS
GET MORE INFORMATION




