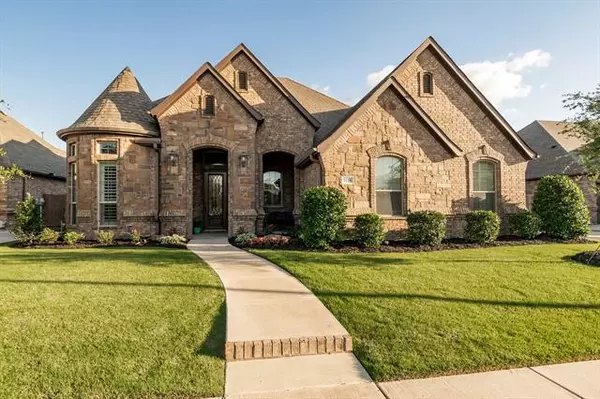For more information regarding the value of a property, please contact us for a free consultation.
9116 Belshire Drive North Richland Hills, TX 76182
Want to know what your home might be worth? Contact us for a FREE valuation!

Our team is ready to help you sell your home for the highest possible price ASAP
Key Details
Property Type Single Family Home
Sub Type Single Family Residence
Listing Status Sold
Purchase Type For Sale
Square Footage 3,114 sqft
Price per Sqft $192
Subdivision Thornbridge East Addition
MLS Listing ID 14578748
Sold Date 06/21/21
Style Traditional
Bedrooms 3
Full Baths 3
HOA Fees $33/ann
HOA Y/N Mandatory
Total Fin. Sqft 3114
Year Built 2012
Annual Tax Amount $13,449
Lot Size 9,583 Sqft
Acres 0.22
Property Description
*Have received MULTIPLE OFFERS. Seller asking for HIGHEST and BEST OFFERS by Friday, May 28, 2021 at 2pm CT. One-story home with salt water pool in the beautiful Thornbridge East Addition neighborhood. This home has extensive upgrades throughout, including crown molding, hand scraped hardwood floors, a bell ceiling & built-in bookcase in study, tray molding in formal dining room, granite counters throughout, stainless steel kitchen appliances. Beautiful plantation shutters throughout the home. Inviting living room opens to large kitchen with eat-in breakfast room. Large media-game room located off the kitchen-breakfast room area. Seller including refrigerator, 2 flatscreen TV's & Sonos sound sys.
Location
State TX
County Tarrant
Community Perimeter Fencing
Direction Precinct Line Road to Thornbridge East Addition, go west on Belshire Drive, Home is about 1/2 block down on the left.
Rooms
Dining Room 2
Interior
Interior Features Flat Screen Wiring
Heating Central, Natural Gas, Zoned
Cooling Ceiling Fan(s), Central Air, Electric, Zoned
Flooring Carpet, Ceramic Tile, Stone, Wood
Fireplaces Number 1
Fireplaces Type Brick, Gas Logs, Gas Starter
Equipment Satellite Dish
Appliance Dishwasher, Electric Oven, Gas Cooktop, Microwave, Plumbed For Gas in Kitchen, Plumbed for Ice Maker, Refrigerator, Trash Compactor, Gas Water Heater
Heat Source Central, Natural Gas, Zoned
Laundry Electric Dryer Hookup, Full Size W/D Area, Washer Hookup
Exterior
Exterior Feature Covered Patio/Porch, Fire Pit, Rain Gutters
Garage Spaces 3.0
Fence Wood
Pool Gunite, In Ground, Salt Water, Sport, Pool Sweep, Water Feature
Community Features Perimeter Fencing
Utilities Available City Sewer, City Water, Concrete, Curbs, Individual Gas Meter, Individual Water Meter, Sidewalk
Roof Type Composition
Parking Type 2-Car Single Doors, Epoxy Flooring, Garage Door Opener, Garage, Garage Faces Front, Garage Faces Side
Garage Yes
Private Pool 1
Building
Lot Description Few Trees, Interior Lot, Landscaped, Sprinkler System, Subdivision
Story One
Foundation Slab
Structure Type Brick,Rock/Stone
Schools
Elementary Schools Porter
Middle Schools Smithfield
High Schools Birdville
School District Birdville Isd
Others
Restrictions No Divide,No Mobile Home
Ownership Michael Beeter
Acceptable Financing Cash, Conventional, FHA
Listing Terms Cash, Conventional, FHA
Financing Cash
Special Listing Condition Survey Available
Read Less

©2024 North Texas Real Estate Information Systems.
Bought with Yvonne Schnitzius • Century 21 Mike Bowman, Inc.
GET MORE INFORMATION




