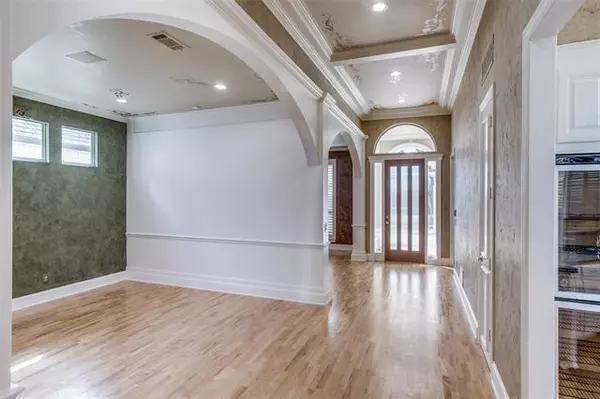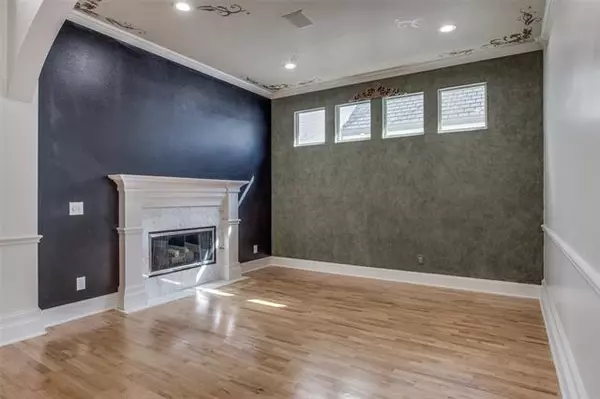For more information regarding the value of a property, please contact us for a free consultation.
5552 Southern Hills Drive Frisco, TX 75034
Want to know what your home might be worth? Contact us for a FREE valuation!

Our team is ready to help you sell your home for the highest possible price ASAP
Key Details
Property Type Single Family Home
Sub Type Single Family Residence
Listing Status Sold
Purchase Type For Sale
Square Footage 2,627 sqft
Price per Sqft $237
Subdivision Stonebriar Sec Iii West Ph 1
MLS Listing ID 14534166
Sold Date 04/14/21
Style Mediterranean,Traditional
Bedrooms 3
Full Baths 2
Half Baths 1
HOA Fees $238/mo
HOA Y/N Mandatory
Total Fin. Sqft 2627
Year Built 1992
Annual Tax Amount $11,609
Lot Size 8,276 Sqft
Acres 0.19
Property Description
Stunning Steve Roberts Custom, single story w-AMAZING GOLF COURSE VIEW of 4th fairway in Guarded-Gated Stonebriar with wood floors, & plantation shutters. Chef's kitchen, Viking 6 burner range, SubZero fridge, double wine coolers,& wall of windows overlooking the backyard. The wall of windows continues in to the family room with a gas fireplace & built-ins. Large home office with built ins plus formal dining with gas fireplace. Huge master suite with plantation shutters, wood floors, jacuzzi tub & granite counters. 2 guest bedrooms with a Jack-n-Jill bath. Backyard paradise with pool, spa & golf course views! Low maint living at it finest with synthetic grass in entire backyard. 2 car garage with epoxy floors
Location
State TX
County Denton
Community Club House, Community Pool, Gated, Golf, Jogging Path/Bike Path, Park, Perimeter Fencing, Playground, Tennis Court(S)
Direction From 121, go north on Legacy, left on Stonebriar Drive, show ID to guard at gate
Rooms
Dining Room 1
Interior
Interior Features Built-in Wine Cooler, Cable TV Available, Decorative Lighting, Flat Screen Wiring, High Speed Internet Available, Sound System Wiring
Heating Central, Natural Gas
Cooling Ceiling Fan(s), Central Air, Electric
Flooring Ceramic Tile, Wood
Fireplaces Number 2
Fireplaces Type Gas Logs
Appliance Built-in Refrigerator, Commercial Grade Range, Dishwasher, Disposal, Double Oven, Ice Maker, Microwave, Plumbed For Gas in Kitchen, Plumbed for Ice Maker, Trash Compactor, Vented Exhaust Fan, Gas Water Heater
Heat Source Central, Natural Gas
Laundry Electric Dryer Hookup, Full Size W/D Area
Exterior
Exterior Feature Attached Grill
Garage Spaces 2.0
Pool Gunite, Heated, In Ground, Pool/Spa Combo, Water Feature
Community Features Club House, Community Pool, Gated, Golf, Jogging Path/Bike Path, Park, Perimeter Fencing, Playground, Tennis Court(s)
Utilities Available City Sewer, City Water, Curbs
Roof Type Composition
Parking Type 2-Car Single Doors, Epoxy Flooring, Garage Door Opener, Garage Faces Front
Garage Yes
Private Pool 1
Building
Lot Description Interior Lot, Landscaped, No Backyard Grass, On Golf Course, Sprinkler System
Story One
Foundation Slab
Structure Type Stucco,Wood
Schools
Elementary Schools Hicks
Middle Schools Arborcreek
High Schools Hebron
School District Lewisville Isd
Others
Ownership See Listing Agt
Acceptable Financing Cash, Conventional
Listing Terms Cash, Conventional
Financing Conventional
Read Less

©2024 North Texas Real Estate Information Systems.
Bought with Nancy Pieper • Coldwell Banker Apex, REALTORS
GET MORE INFORMATION




